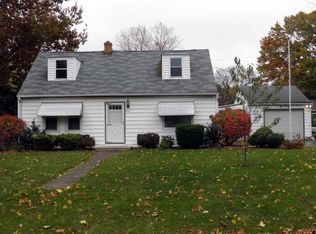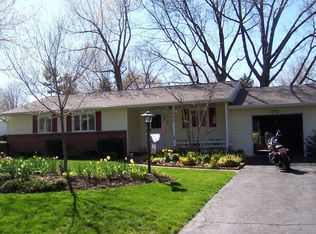ADORABLE 1,334 SQ.FT. Ranch has been CAREFULLY Maintained by Proud Owners! 2- BEDRM * 1.5 BATHS *OPEN FLOOR PLAN! EAT-IN KITCHEN W/RECENT UPGRADES INCLUDES STAINLESS STEEL APPLIANCES, COUNTERTOPS, FLOORING *HUGE DINING LIVING AREA COMBO WITH BEAUTIFUL STONE FIREPLACE! SUNROOM/DEN WITH KNOTTY PINE WALLS *GENEROUS SIZED BEDROOMS * TILED BATH WITH WHITE FIXTURES *BASEMENT REC-ROOM WITH DRY BAR, HALF BATH, AND LAUNDRY ROOM - WASHER & DRYER INCLUDED! FURNACE & C-AIR (2011) WATER HTR (2017) * ROOF (2012) TEAR-OFF *NEW THERMOPANE WINDOWS & EXTERIOR DOORS * VINYL SIDING *2-CAR GARAGE W/RECENT OVERHEAD DOOR & OPENER *FENCED BACKYARD *DOUBLE WIDE BLACKTOP DRIVEWAY * PATIO *MOVE-IN CONDITION!
This property is off market, which means it's not currently listed for sale or rent on Zillow. This may be different from what's available on other websites or public sources.

