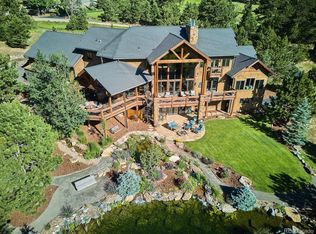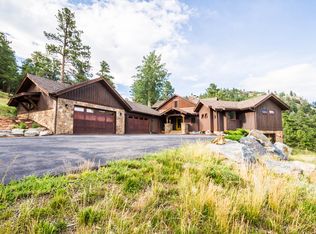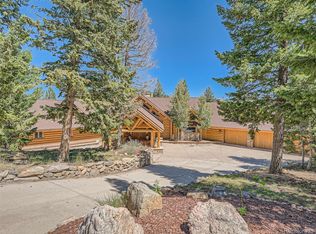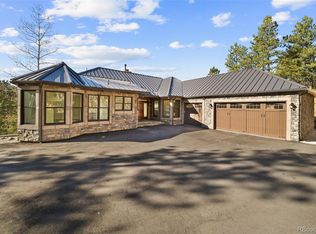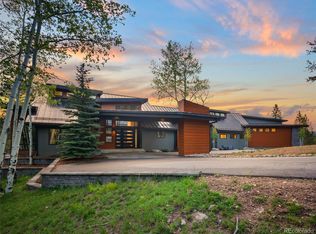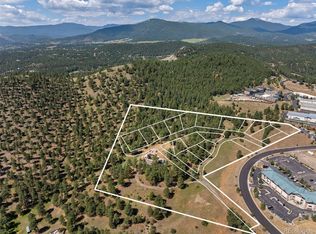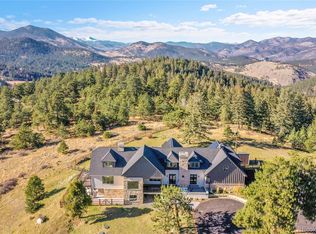This Refined Residence is the pinnacle of luxurious mountain living in Evergreen. Bordered by 8 acres of forestry, this private oasis in the heart of Colorado mountains is well-maintained and professionally landscaped. Complete with stunning finishes and well-manicured landscaping, this architectural masterpiece seamlessly combines contemporary opulence with the serene beauty of its natural setting.
Experience sophistication with Timberbuilt's exquisite hand-crafted timber frames, Windsor Pinnacle casement windows, & cut stone enveloping you in a realm of refined elegance. Step inside to lavish interiors with oak & reclaimed hardwood flooring, radiant floor heating, European antique accents, Restoration Hardware light fixtures, Brizo or Kohler fixtures, exposed copper piping sprinkler system, and high end appliances. Reclaimed hardwood flooring and exposed timber framing accents the home, bringing the wonders of the outdoors inside.
In the home’s primary suite, find vaulted ceilings with exposed timber frames, ceiling fan, and French hinged doors onto a deck with stunning eastern mountain views. Walking into the North Wing of this home, you’ll find a sophisticated home office, billiard room, and custom-built British Pub featuring handcrafted paneling, custom wood and glass shelving, and a reclaimed bar top outfitted to seat 15 people. For ease, find a full home gym and custom built sauna within the home’s lower level.
In addition to the lush surroundings, find paved patio areas in both the front and rear of the property. For optimum convenience, a fully insulated and heated 2-car garage complete with dog was shower and car charger is located just off a fully paved asphalt driveway. Located just 35 minutes from Denver and 45 minutes from premier ski resorts, this estate epitomizes the perfect blend of luxury & accessibility. Embark on an extraordinary journey into mountain living at this 534 W Meadow Road.
New construction
Price cut: $451K (11/13)
$4,999,000
534 W Meadow Road, Evergreen, CO 80439
6beds
7,046sqft
Est.:
Single Family Residence
Built in 2023
8.06 Acres Lot
$4,813,600 Zestimate®
$709/sqft
$-- HOA
What's special
- 74 days |
- 1,627 |
- 122 |
Zillow last checked: 8 hours ago
Listing updated: November 14, 2025 at 04:02pm
Listed by:
Delroy Gill 303-803-0258 delroy@refinedresidence.com,
LIV Sotheby's International Realty
Source: REcolorado,MLS#: 4209557
Tour with a local agent
Facts & features
Interior
Bedrooms & bathrooms
- Bedrooms: 6
- Bathrooms: 9
- Full bathrooms: 3
- 3/4 bathrooms: 3
- 1/2 bathrooms: 3
- Main level bathrooms: 3
- Main level bedrooms: 2
Bedroom
- Description: Bedroom Two - Reclaimed Hardwood Floors, Ensuite Bathroom
- Level: Upper
Bedroom
- Description: Bedroom Three - Bunk Room, 2 Queens, 2 Twins, Oak Hardwood Floors, Ensuite Full Bathroom
- Level: Basement
Bedroom
- Description: Bedroom Four - Hardwood Oak Floors, Walk In Closet, Ensuite Bathroom
- Level: Basement
Bedroom
- Description: Bedroom Five - Hardwood Oak Floors, Walk In Closet, Ensuite Bathroom
- Level: Basement
Bedroom
- Description: Apartment - Doors To Private Patio, Walk In Closet
- Level: Main
Bathroom
- Description: Reclaimed Custom Reclaimed Wood, Handmade European Clay Tile. Countertop, Hardwood Floor, Shutters.
- Level: Main
Bathroom
- Description: Bedroom Two Ensuite Bathroom
- Level: Upper
Bathroom
- Description: Bedroom Three Bathroom- Large Shower, Vessel Tub, Toilet Closet, Barn Door, Cast Iron Brockway Wall Mount Sink
- Level: Basement
Bathroom
- Description: Bedroom Four Bathroom - Quarts Countertop, Tub Shower
- Level: Basement
Bathroom
- Description: Bedroom Five Bathroom - Quartz Countertop, Steam Shower
- Level: Basement
Bathroom
- Description: Quartz Countertop
- Level: Basement
Bathroom
- Description: Pub Bath Rough With Trough Sink, Shutters, Toilet & Urinal
- Level: Upper
Bathroom
- Description: Apartment - Quartz Countertop
- Level: Main
Other
- Description: Library With Double Sided Brick Fireplace(From Great Room), Built In Shelves; Hard Oak Floors; Doors To Deck, Eastern Mountain Valley Views, Electronic ‘smart’ Blinds.
- Level: Main
Other
- Description: Large Sculpturestone Freestanding Soaking Tub With Free Standing Tub Filler, And Multi Head Shower; Shutters, Reclaimed Wood Barn Door, Two Quartz Vanities, Eclipse Cabinetry, High End Mirrors With Lighting & Magnification, Brizo Fixtures, Custom Walk In Closet With Laundry Chute
- Level: Main
Bonus room
- Description: Pub - Handcrafted Custom Bar With Taps, Bar Seating For 15. Reclaimed (100 Year Old Barn Wood) Hardwood Floors.
- Level: Upper
Bonus room
- Description: Separate Dog Room – With 2 Kennel Areas And Storage Above
- Level: Main
Dining room
- Description: Hardwood Floors, Doors To Covered Deck
- Level: Main
Dining room
- Description: Apartment - Doors To Private Patio
- Level: Main
Family room
- Description: Walk Out With 9’ Ceilings With Exposed Timber Beams; Gas Fireplace, Wet Bar, Oak Hardwood Floors, Doors To Patio
- Level: Basement
Game room
- Description: Billard Room Off Of Pub With Exposed Timber Frame, Covered Deck With Down Valley Views.Reclaimed (100 Year Old Barn Wood) Hardwood Floors.
- Level: Upper
Great room
- Description: Exposed Timber Frame Vaulted Ceilings, Accent Lighting, Electronic ‘smart’ Blinds, Hardwood Floors, Gas Fireplace, Doors To Deck
- Level: Main
Gym
- Description: Gym W/ Shower And Sauna
- Level: Basement
Kitchen
- Description: Extensive Pantry In European Antique Style, Door With Butcher Block Countertop, Drawer Microwave, Reclaimed Door, Quartzite Island, Countertops, & Backsplash; Wolf Range W/ 6 Burners, Pot Filler; Ge Café Oven & Air Fryer; Brizo Fixtures, Rohl Fireclay Apron Front Sink; Subzero Refrigerator/Freezer; Cove Dishwasher
- Level: Main
Kitchen
- Description: Apartment - Stainless Steel Ge Profile Appliances -Dishwasher, Refrigerator, Microwave, Induction Range, Quartz Countertop
- Level: Main
Laundry
- Description: Quartz Countertop, Utility Sink
- Level: Basement
Laundry
- Description: Apartment - Stacked W/D
- Level: Main
Living room
- Description: Apartment - Doors To Private Patio
- Level: Main
Loft
- Description: Reclaimed (100 Year Old Barn Wood) Hardwood Floors
- Level: Upper
Mud room
- Description: Custom Built-Ins. Custom Glass And Steel Interior Partion Wall Separating The Main House. Storage, Hooks, Cabinets & Area For Dog Kennels
- Level: Main
Office
- Description: Custom Glass And Steel Interior Partion Wall. Reclaimed Hardwood Floors, Wine Cooler & Cabinets, Quartz Countertop
- Level: Upper
Heating
- Forced Air, Natural Gas, Passive Solar, Radiant Floor
Cooling
- Central Air
Appliances
- Included: Bar Fridge, Cooktop, Dishwasher, Disposal, Dryer, Humidifier, Microwave, Oven, Refrigerator, Self Cleaning Oven, Washer, Water Purifier, Wine Cooler
Features
- Butcher Counters, Entrance Foyer, Five Piece Bath, High Ceilings, High Speed Internet, Kitchen Island, Open Floorplan, Pantry, Primary Suite, Quartz Counters, Solid Surface Counters, Vaulted Ceiling(s), Walk-In Closet(s)
- Flooring: Tile, Wood
- Windows: Double Pane Windows
- Basement: Exterior Entry,Finished,Full,Walk-Out Access
- Number of fireplaces: 2
- Fireplace features: Family Room, Gas, Gas Log, Great Room, Master Bedroom
Interior area
- Total structure area: 7,046
- Total interior livable area: 7,046 sqft
- Finished area above ground: 4,957
- Finished area below ground: 2,089
Video & virtual tour
Property
Parking
- Total spaces: 4
- Parking features: Asphalt, Dry Walled, Guest, Heated Garage, Insulated Garage, Lighted
- Attached garage spaces: 4
Features
- Levels: Two
- Stories: 2
- Patio & porch: Covered, Deck, Patio, Wrap Around
- Exterior features: Balcony, Rain Gutters, Lighting, Private Yard
- Spa features: Steam Room
- Fencing: None
Lot
- Size: 8.06 Acres
- Features: Borders Public Land, Foothills, Rolling Slope, Secluded, Sloped, Sprinklers In Front
- Residential vegetation: Aspen, Grassed, Mixed, Natural State, Partially Wooded, Wooded
Details
- Parcel number: 196314106005
- Zoning: MR-1
- Special conditions: Standard
Construction
Type & style
- Home type: SingleFamily
- Architectural style: Mountain Contemporary
- Property subtype: Single Family Residence
Materials
- Frame, Stone, Wood Siding
- Roof: Composition,Metal
Condition
- New Construction
- New construction: Yes
- Year built: 2023
Details
- Builder name: Royal Oak
Utilities & green energy
- Electric: 110V, 220 Volts
- Water: Private, Well
- Utilities for property: Electricity Connected, Natural Gas Connected
Community & HOA
Community
- Subdivision: Soda Creek Near (Or Outside)
HOA
- Has HOA: No
Location
- Region: Evergreen
Financial & listing details
- Price per square foot: $709/sqft
- Annual tax amount: $6,785
- Date on market: 6/27/2025
- Listing terms: Cash,Conventional,Jumbo
- Exclusions: Seller's Personal Property
- Ownership: Individual
- Electric utility on property: Yes
- Road surface type: Dirt, Gravel
Estimated market value
$4,813,600
$4.57M - $5.05M
$6,710/mo
Price history
Price history
| Date | Event | Price |
|---|---|---|
| 11/13/2025 | Price change | $4,999,000-8.3%$709/sqft |
Source: | ||
| 10/15/2025 | Listed for sale | $5,450,000-9.2%$773/sqft |
Source: | ||
| 7/15/2025 | Listing removed | $6,000,000$852/sqft |
Source: | ||
| 6/27/2025 | Listed for sale | $6,000,000$852/sqft |
Source: | ||
Public tax history
Public tax history
Tax history is unavailable.BuyAbility℠ payment
Est. payment
$28,461/mo
Principal & interest
$25128
Home insurance
$1750
Property taxes
$1583
Climate risks
Neighborhood: 80439
Nearby schools
GreatSchools rating
- 8/10King-Murphy Elementary SchoolGrades: PK-6Distance: 3.7 mi
- 2/10Clear Creek Middle SchoolGrades: 7-8Distance: 1 mi
- 4/10Clear Creek High SchoolGrades: 9-12Distance: 1 mi
Schools provided by the listing agent
- Elementary: King Murphy
- Middle: Clear Creek
- High: Clear Creek
- District: Clear Creek RE-1
Source: REcolorado. This data may not be complete. We recommend contacting the local school district to confirm school assignments for this home.
- Loading
- Loading
