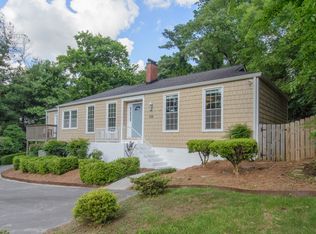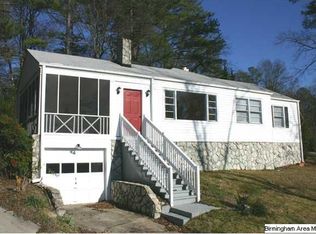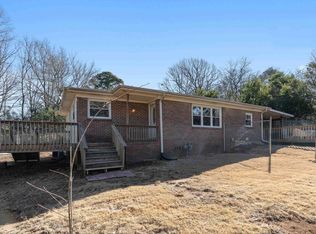Don't miss this unique, stylish Roebuck Springs home nestled on just under an acre lot! W/approx 3800sqft of living space you will have PLENTY of room! Formal living room w/parquet floor & fireplace is flooded w/natural light through the multiple floor to ceiling windows! Formal dining room, w/it's own fireplace, opens up to the sun room-the perfect place to relax & entertain friends. Spacious kitchen w/breakfast nook has granite countertops, gas cook top & plenty of cabinet space. Large office/study, again with an abundance of natural light! The entire upstairs is your private, master suite! So much space! Giant bedroom w/it's own fireplace & a balcony overlooking the pool! Huge master bath w/two person shower & jetted soaking tub! The massive walk in closet runs the length of the room! Finished basement - the perfect den, music room or home gym! Fabulous outdoor space as well w/open patio & kidney shaped pool. This home is an entertainers dream! Circular drive & 2 car garage!
This property is off market, which means it's not currently listed for sale or rent on Zillow. This may be different from what's available on other websites or public sources.


