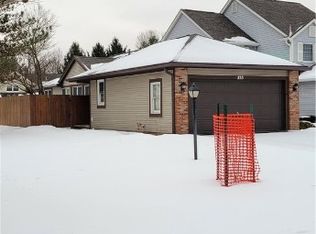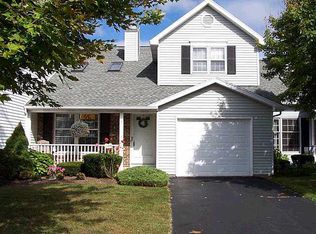Closed
$215,000
534 Valley Creek Rd, Rochester, NY 14624
2beds
1,692sqft
Townhouse
Built in 1986
1,742.4 Square Feet Lot
$237,500 Zestimate®
$127/sqft
$2,333 Estimated rent
Home value
$237,500
$223,000 - $252,000
$2,333/mo
Zestimate® history
Loading...
Owner options
Explore your selling options
What's special
This well maintained home needs nothing! Move right in and let your unique touch make this place yours! The openness of the layout gives this townhouse a spacious feel, as it flows from kitchen to patio. A small trex deck leads the way through the sliding doors. The beautifully appointed 1st floor Master Suite overlooks the serene green space. Laundry is located in 1st floor powder room. Even the closets are well lit. In the upstairs, you will find a large loft room that overlooks the lower level living/dining area. Its most current use was a family room. A 2nd bedroom w/ample closet space also occupies the upper level, as well as a 2nd full bath & a walk-in attic storage room. Moving down to the basement level, you will find a large finished legal- egressed living space - A family room, several office spaces, a bedroom, a workshop area & even more storage!
Delayed Negotiation ends Tuesday, October 31, 2023 at 12pm NOON. Please allow 24 hours for Seller’s decision on offers! All offers must include a pre-approval OR Proof of Funds.
Please leave the place as you found it -locking any doors as you found them! Do not adjust heating or cooling controls! No pets allowed at showings!
Zillow last checked: 8 hours ago
Listing updated: January 30, 2024 at 09:44am
Listed by:
Janet E. Romano 585-749-5516,
Keller Williams Realty Greater Rochester
Bought with:
Janet E. Romano, 30RO0926583
Keller Williams Realty Greater Rochester
Janet E. Romano, 30RO0926583
Keller Williams Realty Greater Rochester
Source: NYSAMLSs,MLS#: R1506474 Originating MLS: Rochester
Originating MLS: Rochester
Facts & features
Interior
Bedrooms & bathrooms
- Bedrooms: 2
- Bathrooms: 3
- Full bathrooms: 2
- 1/2 bathrooms: 1
- Main level bathrooms: 2
- Main level bedrooms: 1
Heating
- Gas, Forced Air
Cooling
- Central Air
Appliances
- Included: Dryer, Dishwasher, Exhaust Fan, Electric Oven, Electric Range, Disposal, Gas Water Heater, Refrigerator, Range Hood, Washer
- Laundry: Main Level
Features
- Cathedral Ceiling(s), Den, Entrance Foyer, Eat-in Kitchen, French Door(s)/Atrium Door(s), Great Room, Home Office, Country Kitchen, Living/Dining Room, Pantry, Storage, Bedroom on Main Level, Loft, Main Level Primary, Primary Suite, Workshop
- Flooring: Carpet, Ceramic Tile, Varies
- Windows: Thermal Windows
- Basement: Full,Finished,Sump Pump
- Has fireplace: No
Interior area
- Total structure area: 1,692
- Total interior livable area: 1,692 sqft
Property
Parking
- Total spaces: 2
- Parking features: Assigned, Attached, Garage, Two Spaces, Garage Door Opener
- Attached garage spaces: 2
Accessibility
- Accessibility features: Accessible Bedroom, Low Threshold Shower
Features
- Levels: Two
- Stories: 2
- Patio & porch: Open, Patio, Porch
- Exterior features: Fully Fenced, Patio, Private Yard, See Remarks
- Pool features: Association
- Fencing: Full
Lot
- Size: 1,742 sqft
- Dimensions: 59 x 47
- Features: Greenbelt, Near Public Transit, Wooded
Details
- Parcel number: 2626001340500002002534
- Special conditions: Estate
Construction
Type & style
- Home type: Townhouse
- Property subtype: Townhouse
Materials
- Vinyl Siding, Copper Plumbing
- Roof: Asphalt
Condition
- Resale
- Year built: 1986
Utilities & green energy
- Electric: Circuit Breakers
- Sewer: Connected
- Water: Connected, Public
- Utilities for property: Cable Available, High Speed Internet Available, Sewer Connected, Water Connected
Community & neighborhood
Location
- Region: Rochester
- Subdivision: Hidden Vly Sec 05
HOA & financial
HOA
- HOA fee: $337 monthly
- Amenities included: Clubhouse, Community Kitchen, Fitness Center, Playground, Pool, Tennis Court(s)
- Services included: Common Area Maintenance, Common Area Insurance, Common Areas, Insurance, Maintenance Structure, Reserve Fund, Sewer, Snow Removal, Trash, Water
- Association name: Kenrick
- Association phone: 585-424-1540
Other
Other facts
- Listing terms: Cash,Conventional,FHA,VA Loan
Price history
| Date | Event | Price |
|---|---|---|
| 1/18/2024 | Sold | $215,000+2.4%$127/sqft |
Source: | ||
| 11/2/2023 | Pending sale | $209,900$124/sqft |
Source: | ||
| 10/26/2023 | Listed for sale | $209,900$124/sqft |
Source: | ||
Public tax history
| Year | Property taxes | Tax assessment |
|---|---|---|
| 2024 | -- | $152,000 |
| 2023 | -- | $152,000 |
| 2022 | -- | $152,000 |
Find assessor info on the county website
Neighborhood: 14624
Nearby schools
GreatSchools rating
- 7/10Florence Brasser SchoolGrades: K-5Distance: 1.3 mi
- 5/10Gates Chili Middle SchoolGrades: 6-8Distance: 1.4 mi
- 5/10Gates Chili High SchoolGrades: 9-12Distance: 1.6 mi
Schools provided by the listing agent
- Elementary: Florence Brasser
- Middle: Gates-Chili Middle
- High: Gates-Chili High
- District: Gates Chili
Source: NYSAMLSs. This data may not be complete. We recommend contacting the local school district to confirm school assignments for this home.

