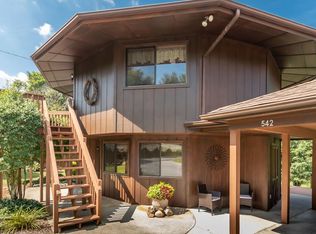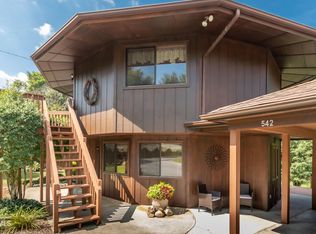Sold for $215,000
$215,000
534 Sulpher Spring Rd, Chilhowie, VA 24319
3beds
1,278sqft
Single Family Residence
Built in 1949
0.8 Acres Lot
$217,500 Zestimate®
$168/sqft
$1,222 Estimated rent
Home value
$217,500
Estimated sales range
Not available
$1,222/mo
Zestimate® history
Loading...
Owner options
Explore your selling options
What's special
QUAINT and IDYLLIC! Nestled on a gently sloping, spacious lot in Chilhowie, this well-maintained country cottage oozes charm. The modern kitchen dazzles upon entry, showcasing white, glass-front and light blue cabinetry accented by grey and white tile backsplash. Designed for those who enjoy cooking, this updated kitchen features a 4-burner natural gas range, a center island (butcher block) with electric outlet for food prep, and a new SS Kitchen Aid dishwasher and a single bowl, double drainboard farmhouse style sink for cleanup. The main level living boasts beautifully refinished HW flooring, recessed lighting and showcases a modern open-concept design with a dining area and cozy den. Built in 1949, and remodeled in 2017, this 1278 finished sq. foot home includes 3 Bedrooms, 1 full bath and a laundry room on the main level. Upstairs, there's a floored, walk-up attic for storage. Downstairs there's a full unfinished heated basement with a 2nd full bath. The basement has unlimited potential and could be finished for additional living space, utilized as a workshop or be the perfect space for a home gym. Situated on an oversized lot (0.80 acre), there is the "possibility" of adding a second dwelling and/or garage on this property (subject to town/county approval). Schedule a private showing today to preview this one-level home located minutes from the heart of Chilhowie with convenient access to I-81.
Zillow last checked: 8 hours ago
Listing updated: May 15, 2025 at 04:56pm
Listed by:
Cynthia Hornsby 276-608-8262,
Prestige Homes of the Tri Cities Inc.
Bought with:
Sandra Snaden, 0225193296
Matt Smith Realty
Source: SWVAR,MLS#: 99263
Facts & features
Interior
Bedrooms & bathrooms
- Bedrooms: 3
- Bathrooms: 2
- Full bathrooms: 2
Primary bedroom
- Level: First
Bedroom 2
- Level: First
Bedroom 3
- Level: First
Bathroom
- Level: First
Bathroom 2
- Level: Basement
Dining room
- Level: First
Family room
- Level: First
Kitchen
- Level: First
Basement
- Area: 918
Heating
- Electric, Heat Pump, Natural Gas
Cooling
- Central Air, Heat Pump
Appliances
- Included: Dishwasher, Dryer, Refrigerator, Washer, Electric Water Heater
Features
- Ceiling Fan(s), Newer Paint, Internet Availability Other/See Remarks
- Windows: Insulated Windows, Tilt Windows
- Basement: Interior Entry,Exterior Entry,Unfinished,Walk-Out Access
- Number of fireplaces: 1
- Fireplace features: Wood Burning Stove, One, Other
Interior area
- Total structure area: 2,644
- Total interior livable area: 1,278 sqft
- Finished area above ground: 1,278
- Finished area below ground: 918
Property
Parking
- Parking features: Detached Carport, Paved
- Has carport: Yes
- Has uncovered spaces: Yes
Features
- Stories: 1
- Patio & porch: Open Deck, Porch Covered
- Exterior features: Mature Trees, Lighting
- Has view: Yes
- View description: Creek
- Has water view: Yes
- Water view: Creek
- Waterfront features: None
Lot
- Size: 0.80 Acres
- Features: Flood Plain, Level, Rolling/Sloping, Views, Other
Details
- Parcel number: 53A50
- Zoning: R-2
Construction
Type & style
- Home type: SingleFamily
- Architectural style: Cottage,Ranch
- Property subtype: Single Family Residence
Materials
- Vinyl Siding, Dry Wall
- Foundation: Block
- Roof: Metal
Condition
- Exterior Condition: Very Good,Interior Condition: Very Good
- Year built: 1949
Utilities & green energy
- Sewer: Septic Tank
- Water: Public
- Utilities for property: Natural Gas Connected
Community & neighborhood
Security
- Security features: Smoke Detector(s)
Location
- Region: Chilhowie
HOA & financial
HOA
- Has HOA: No
- Services included: None
Other
Other facts
- Road surface type: Paved
Price history
| Date | Event | Price |
|---|---|---|
| 5/15/2025 | Sold | $215,000+3.6%$168/sqft |
Source: | ||
| 5/15/2025 | Pending sale | $207,500$162/sqft |
Source: | ||
| 4/8/2025 | Contingent | $207,500$162/sqft |
Source: | ||
| 4/8/2025 | Pending sale | $207,500$162/sqft |
Source: TVRMLS #9978397 Report a problem | ||
| 4/7/2025 | Listed for sale | $207,500+12.2%$162/sqft |
Source: TVRMLS #9978397 Report a problem | ||
Public tax history
| Year | Property taxes | Tax assessment |
|---|---|---|
| 2024 | $703 +16.8% | $119,100 +46.5% |
| 2023 | $602 | $81,300 |
| 2022 | $602 | $81,300 |
Find assessor info on the county website
Neighborhood: 24319
Nearby schools
GreatSchools rating
- 9/10Chilhowie Elementary SchoolGrades: PK-5Distance: 1.8 mi
- 8/10Chilhowie Middle SchoolGrades: 6-8Distance: 1 mi
- 8/10Chilhowie High SchoolGrades: 9-12Distance: 1.1 mi
Schools provided by the listing agent
- Elementary: Chilhowie
- Middle: Chilhowie
- High: Chilhowie
Source: SWVAR. This data may not be complete. We recommend contacting the local school district to confirm school assignments for this home.
Get pre-qualified for a loan
At Zillow Home Loans, we can pre-qualify you in as little as 5 minutes with no impact to your credit score.An equal housing lender. NMLS #10287.

