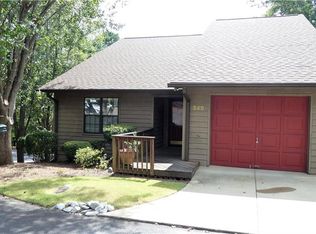Convenient maintenance free living in a prime hometown location. This immaculately kept two bedroom (optional third), three full and one half bath townhome offers a bright, open floorplan. With a 200sf sunroom that is great for morning coffees or a quiet read and an additional ~500sf of basement for a workshop or additional living space. This extra find is sure to please offering ample storage, tool benches, a mop basin and a third full bath. The loft can be used for an optional study or third bedroom with additional attic storage cubbies. Note the bedroom sizes, plenty of room for additional sleep space for the creative without hassle. Special features include no-step entry from the garage and front door, 3' door passways throughout, built in cabinetry for an alternate hutch or extra pantry space, multiple deep basin mop tubs in the laundry and workshop, a fresh air screened porch off the oversized 17x17 owners suite and much more. A must see for the overly busy, whether downsizing or just the simple life.
This property is off market, which means it's not currently listed for sale or rent on Zillow. This may be different from what's available on other websites or public sources.
