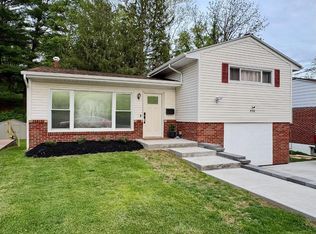Sold for $279,000 on 04/16/25
$279,000
534 Stout St, Bridgeport, WV 26330
3beds
1,639sqft
Single Family Residence
Built in 1956
6,969.6 Square Feet Lot
$279,400 Zestimate®
$170/sqft
$1,695 Estimated rent
Home value
$279,400
Estimated sales range
Not available
$1,695/mo
Zestimate® history
Loading...
Owner options
Explore your selling options
What's special
Welcome home to this beautifully updated ranch-style home, conveniently located in the Bridgeport School District. The stunning eat-in kitchen features granite countertops, tasteful backsplash and a large pantry with slide-out drawers. In the living room, you will find a bay window and an electric fireplace that creates a cozy feel. The flow throughout the first floor is seamless with the same hardwood floors in the living room, hallway and bedrooms. The downstairs spaces have all been updated with new flooring and neutral paint colors. An extra living space downstairs can be utilized as a gathering room, play room, game room, office, etc. The possibilities are endless! The laundry/storage room is a great space for storing holiday decorations, tools, and other items that aren’t needed on a daily basis. Enjoy the convenience of the back deck that is perfect for entertaining guests.
Zillow last checked: 8 hours ago
Listing updated: April 17, 2025 at 05:12am
Listed by:
LIZ WILSON 304-838-0918,
LANDMARK REALTY SERVICES OF WV, INC
Bought with:
SARAH ELLIOTT, WV0029393
LANDMARK REALTY SERVICES OF WV, INC
LIZ WILSON, WVS230302636
Source: NCWV REIN,MLS#: 10157777
Facts & features
Interior
Bedrooms & bathrooms
- Bedrooms: 3
- Bathrooms: 2
- Full bathrooms: 1
- 1/2 bathrooms: 1
Bedroom 2
- Features: Ceiling Fan(s), Wood Floor
Kitchen
- Features: Dining Area, Pantry, Luxury Vinyl Plank
Living room
- Features: Fireplace, Ceiling Fan(s), Wood Floor, Bay/Bow Windows
Basement
- Level: Basement
Heating
- Forced Air, Natural Gas
Cooling
- Central Air, Ceiling Fan(s), Electric
Appliances
- Included: Range, Microwave, Dishwasher, Refrigerator
Features
- High Speed Internet
- Flooring: Wood, Tile, Luxury Vinyl Plank
- Basement: Full,Partially Finished,Walk-Out Access
- Attic: Interior Access Only
- Number of fireplaces: 1
- Fireplace features: Electric
Interior area
- Total structure area: 2,016
- Total interior livable area: 1,639 sqft
- Finished area above ground: 1,008
- Finished area below ground: 631
Property
Parking
- Total spaces: 2
- Parking features: 2 Cars, Off Street
Features
- Levels: 1
- Stories: 1
- Patio & porch: Patio
- Fencing: Electric Pet Fence
- Has view: Yes
- View description: Neighborhood
- Waterfront features: None
Lot
- Size: 6,969 sqft
- Features: Level, Sloped, Landscaped
Details
- Additional structures: Storage Shed/Outbuilding
- Parcel number: 1716240400740000
Construction
Type & style
- Home type: SingleFamily
- Architectural style: Ranch
- Property subtype: Single Family Residence
Materials
- Frame, Vinyl Siding, Stone
- Foundation: Block
- Roof: Shingle
Condition
- Year built: 1956
Utilities & green energy
- Electric: 200 Amps
- Sewer: Public Sewer
- Water: Public
- Utilities for property: Cable Available
Community & neighborhood
Security
- Security features: Smoke Detector(s)
Community
- Community features: Park, Playground, Pool, Tennis Court(s), Golf, Shopping/Mall, Health Club, Library, Medical Facility, Public Transportation
Location
- Region: Bridgeport
Price history
| Date | Event | Price |
|---|---|---|
| 4/16/2025 | Sold | $279,000-3.8%$170/sqft |
Source: | ||
| 3/5/2025 | Contingent | $290,000$177/sqft |
Source: | ||
| 2/8/2025 | Price change | $290,000-3%$177/sqft |
Source: | ||
| 1/25/2025 | Listed for sale | $299,000+66.1%$182/sqft |
Source: | ||
| 10/12/2017 | Sold | $180,000+50%$110/sqft |
Source: Public Record | ||
Public tax history
| Year | Property taxes | Tax assessment |
|---|---|---|
| 2024 | $1,731 +5.8% | $114,960 +7% |
| 2023 | $1,635 -1.9% | $107,400 -1% |
| 2022 | $1,667 +32.7% | $108,480 +31.5% |
Find assessor info on the county website
Neighborhood: 26330
Nearby schools
GreatSchools rating
- 7/10Simpson Elementary SchoolGrades: PK-5Distance: 0.4 mi
- 8/10Bridgeport Middle SchoolGrades: 6-8Distance: 0.4 mi
- 10/10Bridgeport High SchoolGrades: 9-12Distance: 0.4 mi
Schools provided by the listing agent
- Elementary: Johnson Elementary
- Middle: Bridgeport Middle
- High: Bridgeport High
- District: Harrison
Source: NCWV REIN. This data may not be complete. We recommend contacting the local school district to confirm school assignments for this home.

Get pre-qualified for a loan
At Zillow Home Loans, we can pre-qualify you in as little as 5 minutes with no impact to your credit score.An equal housing lender. NMLS #10287.
