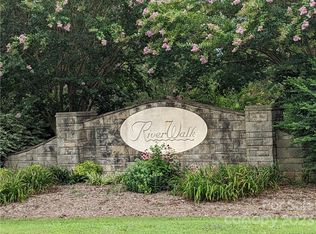Well maintained. Open kitchen and family room. Separate office. Separate living room. Separate dining room. Well system. Covered wrap-around porch. Gas fireplace. Septic system.
This property is off market, which means it's not currently listed for sale or rent on Zillow. This may be different from what's available on other websites or public sources.
