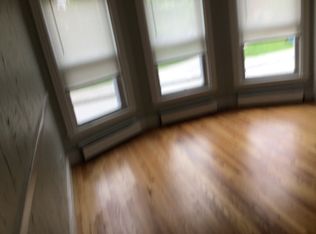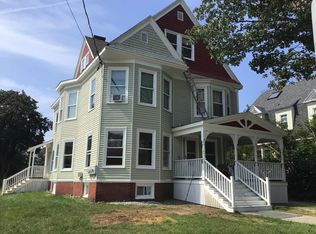Closed
$637,000
534 Stevens Avenue, Portland, ME 04103
5beds
2,647sqft
Single Family Residence
Built in 1910
5,662.8 Square Feet Lot
$796,100 Zestimate®
$241/sqft
$4,645 Estimated rent
Home value
$796,100
$740,000 - $860,000
$4,645/mo
Zestimate® history
Loading...
Owner options
Explore your selling options
What's special
Fall in love with this 1910 Deering Center home! The home features 5 bedrooms, two full and one half bath with vintage charm and modern touches. The Farmhouse style kitchen with stone counters, stainless appliances, and gas range leads to the formal dining space and a large living room for entertaining. The in-home corner office has great views of Stevens Ave and a wood burning fireplace to keep you cozy in the wintertime! The home is bright, sun filled and has hardwood flooring throughout most of the house. The primary bedroom has an enormous walk-in closet that won't disappoint! The basement space features a beautifully updated bathroom, and bring your finishing touches to provide extra living space, or to take advantage of the home being listed as having 2 living units with the City of Portland.
Enjoy morning coffee on side porch and evenings grilling on the back deck after the short walk to Pat's Meat Market. Super close to great local restaurants like Treehouse and Knotted Apron, amazing new bakery Norimoto, Rwanda Bean for your daily coffee, and of course Quality Shop for everything else! Baxter Woods is across the street and nearby Portland Trails are close for your outdoor running or biking adventures. Minutes to downtown, this home is not to be missed! Open house Sunday 12/18 from 10-12.
Zillow last checked: 8 hours ago
Listing updated: September 28, 2024 at 07:39pm
Listed by:
Bean Group
Bought with:
Bean Group
Source: Maine Listings,MLS#: 1549761
Facts & features
Interior
Bedrooms & bathrooms
- Bedrooms: 5
- Bathrooms: 3
- Full bathrooms: 2
- 1/2 bathrooms: 1
Bedroom 1
- Level: Second
Bedroom 2
- Level: Second
Bedroom 3
- Level: Second
Bedroom 4
- Level: Third
Bedroom 5
- Level: Third
Dining room
- Level: First
Kitchen
- Level: First
Living room
- Level: First
Office
- Level: First
Other
- Level: Basement
Heating
- Baseboard, Direct Vent Heater, Steam
Cooling
- None
Appliances
- Included: Dishwasher, Dryer, Gas Range, Refrigerator, Washer
Features
- Attic, Bathtub, Shower, Walk-In Closet(s)
- Flooring: Carpet, Tile, Wood
- Basement: Interior Entry,Daylight,Finished,Partial
- Number of fireplaces: 1
Interior area
- Total structure area: 2,647
- Total interior livable area: 2,647 sqft
- Finished area above ground: 2,247
- Finished area below ground: 400
Property
Parking
- Total spaces: 2
- Parking features: Paved, 1 - 4 Spaces, On Site, Detached
- Garage spaces: 2
Features
- Patio & porch: Deck, Porch
Lot
- Size: 5,662 sqft
- Features: Near Town, Neighborhood, Corner Lot, Level, Sidewalks
Details
- Parcel number: PTLDM135BE001001
- Zoning: R5
Construction
Type & style
- Home type: SingleFamily
- Architectural style: Dutch Colonial,Victorian
- Property subtype: Single Family Residence
Materials
- Wood Frame, Vinyl Siding, Wood Siding
- Roof: Shingle
Condition
- Year built: 1910
Utilities & green energy
- Electric: Circuit Breakers
- Sewer: Public Sewer
- Water: Public
Community & neighborhood
Location
- Region: Portland
Price history
| Date | Event | Price |
|---|---|---|
| 1/18/2025 | Listing removed | $4,000$2/sqft |
Source: Zillow Rentals | ||
| 11/9/2024 | Price change | $4,000-4.8%$2/sqft |
Source: Zillow Rentals | ||
| 10/9/2024 | Price change | $4,200-4.5%$2/sqft |
Source: Zillow Rentals | ||
| 9/23/2024 | Listed for rent | $4,400$2/sqft |
Source: Zillow Rentals | ||
| 2/27/2023 | Sold | $637,000-2%$241/sqft |
Source: | ||
Public tax history
| Year | Property taxes | Tax assessment |
|---|---|---|
| 2024 | $7,502 | $520,600 |
| 2023 | $7,502 +5.9% | $520,600 |
| 2022 | $7,085 +6.5% | $520,600 +82.5% |
Find assessor info on the county website
Neighborhood: Deering Center
Nearby schools
GreatSchools rating
- 10/10Longfellow School-PortlandGrades: K-5Distance: 0.3 mi
- 6/10Lincoln Middle SchoolGrades: 6-8Distance: 0.1 mi
- 2/10Deering High SchoolGrades: 9-12Distance: 0.4 mi

Get pre-qualified for a loan
At Zillow Home Loans, we can pre-qualify you in as little as 5 minutes with no impact to your credit score.An equal housing lender. NMLS #10287.
Sell for more on Zillow
Get a free Zillow Showcase℠ listing and you could sell for .
$796,100
2% more+ $15,922
With Zillow Showcase(estimated)
$812,022
