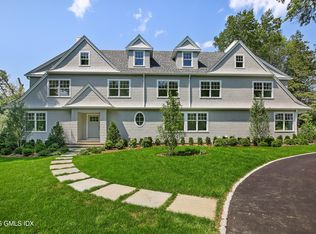Sold for $3,600,000
$3,600,000
534 Stanwich Rd, Greenwich, CT 06831
5beds
8,548sqft
Residential, Single Family Residence
Built in 1988
4.23 Acres Lot
$5,206,600 Zestimate®
$421/sqft
$9,330 Estimated rent
Home value
$5,206,600
$4.22M - $6.46M
$9,330/mo
Zestimate® history
Loading...
Owner options
Explore your selling options
What's special
Discover a secluded back-country brick manor that awaits your personal touch, offering the perfect canvas to create a home uniquely yours. Nestled at the end of a quiet lane a picturesque driveway flanked by manicured lawns, this residence is a private retreat with timeless appeal. Inside, you'll find an open floorpan, high ceilings, intricate woodwork and multiple fireplaces that set a tone of elegance in this custom built home. Designed with classic sophistication, this home provides an exquisite backdrop for the Greenwich lifestyle. The grand, balconied foyer, framed by French doors and large windows, welcomes natural light and leads you into beautifully appointed public spaces and a peaceful study. Ideal for both lavish entertaining and intimate gatherings, this 8500+square-foot center hall colonial with open floor plan offers ample room to live and entertain in style.
At the day's end, relax in one of the generous ensuite bedrooms, complemented by spacious game room with bath for added leisure or possible in-law suite. This stately manor sits gracefully on 4.23 acres, providing privacy and beauty in equal measure. The expansive walk-out, high-ceilinged lower level, includes space for a bedroom and full bath, along with a doble-sided fireplaceoffering tremendous potential for customization to suit your needs. There is a 7 Bedroom Septic, Possible Pool & Tennis Court Sites.
Zillow last checked: 8 hours ago
Listing updated: June 10, 2025 at 09:26am
Listed by:
Konstantine Wells 203-609-3605,
Corcoran Centric Realty LLC
Bought with:
Konstantine Wells, RES.0827815
Corcoran Centric Realty LLC
Source: Greenwich MLS, Inc.,MLS#: 121813
Facts & features
Interior
Bedrooms & bathrooms
- Bedrooms: 5
- Bathrooms: 9
- Full bathrooms: 7
- 1/2 bathrooms: 2
Heating
- Forced Air, Oil
Cooling
- Central Air
Appliances
- Laundry: Laundry Room
Features
- Cedar Closet(s), Kitchen Island, Eat-in Kitchen, Bookcases, Sep Shower, Pantry, Back Stairs, Central Vacuum
- Basement: Partially Finished
- Number of fireplaces: 6
Interior area
- Total structure area: 8,548
- Total interior livable area: 8,548 sqft
Property
Parking
- Total spaces: 3
- Parking features: Garage Door Opener
- Garage spaces: 3
Features
- Has spa: Yes
- Spa features: Bath
Lot
- Size: 4.23 Acres
- Features: Level
Details
- Parcel number: 112953
- Zoning: RA-4
- Other equipment: Generator
Construction
Type & style
- Home type: SingleFamily
- Architectural style: Colonial
- Property subtype: Residential, Single Family Residence
Materials
- Brick
- Roof: Wood
Condition
- Year built: 1988
Utilities & green energy
- Sewer: Septic Tank
- Water: Well
- Utilities for property: Propane
Community & neighborhood
Security
- Security features: Security System, Smoke Detector(s)
Location
- Region: Greenwich
Price history
| Date | Event | Price |
|---|---|---|
| 5/1/2025 | Sold | $3,600,000-9.9%$421/sqft |
Source: | ||
| 3/17/2025 | Pending sale | $3,995,000$467/sqft |
Source: | ||
| 3/17/2025 | Contingent | $3,995,000$467/sqft |
Source: | ||
| 2/24/2025 | Listed for sale | $3,995,000$467/sqft |
Source: | ||
| 1/24/2025 | Listing removed | $3,995,000$467/sqft |
Source: | ||
Public tax history
| Year | Property taxes | Tax assessment |
|---|---|---|
| 2025 | $34,515 +2.8% | $2,866,710 |
| 2024 | $33,569 -0.5% | $2,866,710 -3.3% |
| 2023 | $33,753 +1% | $2,963,380 |
Find assessor info on the county website
Neighborhood: 06831
Nearby schools
GreatSchools rating
- 9/10Parkway SchoolGrades: K-5Distance: 2.3 mi
- 8/10Central Middle SchoolGrades: 6-8Distance: 3.9 mi
- 10/10Greenwich High SchoolGrades: 9-12Distance: 4.5 mi
Schools provided by the listing agent
- Elementary: Parkway
- Middle: Central
Source: Greenwich MLS, Inc.. This data may not be complete. We recommend contacting the local school district to confirm school assignments for this home.
Sell with ease on Zillow
Get a Zillow Showcase℠ listing at no additional cost and you could sell for —faster.
$5,206,600
2% more+$104K
With Zillow Showcase(estimated)$5,310,732
