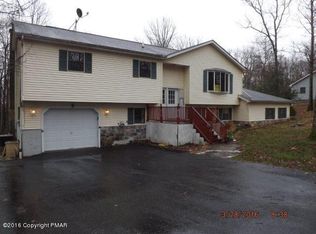Sold for $329,000
$329,000
534 Seese Hill Rd, Canadensis, PA 18325
3beds
1,788sqft
Single Family Residence
Built in 1986
1.03 Acres Lot
$337,800 Zestimate®
$184/sqft
$2,476 Estimated rent
Home value
$337,800
$277,000 - $412,000
$2,476/mo
Zestimate® history
Loading...
Owner options
Explore your selling options
What's special
Come see what pride of ownership looks like in the Poconos. Tucked away on just over an acre in the heart of Barrett Township, this well-maintained 3 bedroom, 2 bath bi-level offers the perfect blend of comfort, privacy, and plenty of outdoor areas perfect for relaxing or entertaining. Step inside to find new, low-maintenance laminate flooring throughout most of the home, a cozy propane fireplace in the main living room, and a brand-new propane stove in the lower-level family room—ideal for chilly mountain evenings. Upstairs features two bedrooms, a bright living room, a dining area with sliding glass doors to the deck, and a functional kitchen with plenty of space to cook and gather. Downstairs you'll find a third bedroom, a cozy family room, a large bonus room ideal for a home gym, office, game room, or extra sleeping space, plus a screened-in porch (with built-in bar!) that lets you enjoy the peaceful wooded setting in comfort. Whether you're entertaining or just enjoying a quiet morning coffee, this home delivers with multiple large decks, a screened-in porch, and a newly carpeted back deck. The backyard is a true escape, complete with a basketball pad and a heated pool with a wraparound deck. Parking is a breeze with a paved driveway leading to a two-car attached garage plus a second driveway for overflow—great for guests or extra vehicles. This property has been lovingly cared for and it shows—from the clean, functional layout to the thoughtful outdoor spaces, it's move-in ready and waiting for its next chapter. Located close to lakes, hiking, skiing, and more, this is your chance to own a piece of the Poconos with low HOA dues and maximum comfort. Homes like this don't last—schedule your showing today before it's gone.
Zillow last checked: 8 hours ago
Listing updated: June 13, 2025 at 02:00pm
Listed by:
Kate Lewis 570-390-4646,
Redstone Run Realty, LLC - Stroudsburg
Bought with:
Jerry R Benedetto, III, RS351264
Smart Way America Realty
Source: PMAR,MLS#: PM-131178
Facts & features
Interior
Bedrooms & bathrooms
- Bedrooms: 3
- Bathrooms: 2
- Full bathrooms: 2
Primary bedroom
- Level: Upper
- Area: 149.5
- Dimensions: 13 x 11.5
Bedroom 2
- Level: Upper
- Area: 154
- Dimensions: 14 x 11
Bedroom 3
- Level: Lower
- Area: 132
- Dimensions: 12 x 11
Primary bathroom
- Level: Upper
- Area: 40
- Dimensions: 8 x 5
Bathroom 2
- Level: Lower
- Area: 58.5
- Dimensions: 9 x 6.5
Bonus room
- Level: Lower
- Area: 293.25
- Dimensions: 23 x 12.75
Dining room
- Level: Upper
- Area: 108
- Dimensions: 12 x 9
Family room
- Level: Lower
- Area: 174.69
- Dimensions: 16.25 x 10.75
Other
- Level: Lower
- Area: 178.25
- Dimensions: 15.5 x 11.5
Kitchen
- Level: Upper
- Area: 112.13
- Dimensions: 11.5 x 9.75
Living room
- Level: Upper
- Area: 218.63
- Dimensions: 16.5 x 13.25
Heating
- Baseboard, Electric, Propane
Cooling
- Window Unit(s)
Appliances
- Included: Electric Oven, Electric Range, Refrigerator, Freezer, Dishwasher, Washer, Dryer
- Laundry: Lower Level
Features
- Bar, Laminate Counters, Walk-In Closet(s), Storage
- Flooring: Carpet, Laminate, Tile
- Windows: Bay Window(s)
- Basement: Heated
- Has fireplace: Yes
- Fireplace features: Family Room, Living Room, Propane
Interior area
- Total structure area: 1,788
- Total interior livable area: 1,788 sqft
- Finished area above ground: 924
- Finished area below ground: 864
Property
Parking
- Total spaces: 12
- Parking features: Garage - Attached, Open
- Attached garage spaces: 2
- Uncovered spaces: 10
Features
- Stories: 2
- Patio & porch: Porch, Deck, Covered, Enclosed, Screened
- Exterior features: Basketball Court, Fire Pit
- Has private pool: Yes
- Pool features: Above Ground, Heated, Gas Heat
Lot
- Size: 1.03 Acres
- Features: Back Yard, Front Yard, Cleared
Details
- Additional structures: Shed(s)
- Parcel number: 01.7B.1.12
- Zoning description: Residential
Construction
Type & style
- Home type: SingleFamily
- Architectural style: Bi-Level
- Property subtype: Single Family Residence
Materials
- T1-11, Vertical Siding
- Roof: Shingle
Condition
- Year built: 1986
Utilities & green energy
- Sewer: Mound Septic
- Water: Well
Community & neighborhood
Location
- Region: Canadensis
- Subdivision: Wildwood Manor Estates
HOA & financial
HOA
- Has HOA: Yes
- HOA fee: $300 annually
- Amenities included: Other
- Services included: Maintenance Road
Other
Other facts
- Listing terms: Cash,Conventional,FHA,VA Loan
- Road surface type: Paved
Price history
| Date | Event | Price |
|---|---|---|
| 6/13/2025 | Sold | $329,000-5.7%$184/sqft |
Source: PMAR #PM-131178 Report a problem | ||
| 4/12/2025 | Pending sale | $349,000$195/sqft |
Source: PMAR #PM-131178 Report a problem | ||
| 4/11/2025 | Listed for sale | $349,000+31.7%$195/sqft |
Source: PMAR #PM-131178 Report a problem | ||
| 3/1/2008 | Listing removed | $265,000$148/sqft |
Source: NCI #07-11830 Report a problem | ||
| 2/1/2008 | Listed for sale | $265,000$148/sqft |
Source: NCI #07-11830 Report a problem | ||
Public tax history
| Year | Property taxes | Tax assessment |
|---|---|---|
| 2025 | $4,220 +8.2% | $139,170 |
| 2024 | $3,898 +7% | $139,170 |
| 2023 | $3,642 +1.7% | $139,170 |
Find assessor info on the county website
Neighborhood: 18325
Nearby schools
GreatSchools rating
- 5/10Swiftwater El CenterGrades: K-3Distance: 7.7 mi
- 7/10Pocono Mountain East Junior High SchoolGrades: 7-8Distance: 8.1 mi
- 9/10Pocono Mountain East High SchoolGrades: 9-12Distance: 8 mi

Get pre-qualified for a loan
At Zillow Home Loans, we can pre-qualify you in as little as 5 minutes with no impact to your credit score.An equal housing lender. NMLS #10287.
