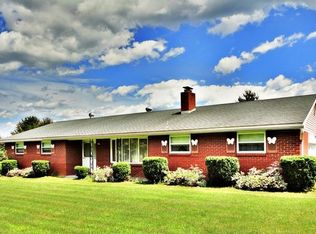Sold for $500,500
$500,500
534 Sandt Rd, Pen Argyl, PA 18072
3beds
3,169sqft
Single Family Residence
Built in 1975
0.84 Acres Lot
$525,100 Zestimate®
$158/sqft
$2,748 Estimated rent
Home value
$525,100
$473,000 - $583,000
$2,748/mo
Zestimate® history
Loading...
Owner options
Explore your selling options
What's special
Highest & best by 1pm Wed. Jan 29, 2025
LOCATION is perfect & this Stunning 3 BR-4BA, 3 car gar. Home is in Excellent cond. Beautifully maint. & Updated this quality-built Home has a very bright open fl. plan. Enter into the tiled LR & immediately you're impressed w/a beautiful stone Fp. & vaulted ceil. w/skylite, Remodeled Kit. w/granite tops, center island, hdwd. fl., etc., Dining area is open & bright w/hdwd. fl., Great Rm. 24x23 w/ hdwd. fl., economical harmon pellet stove, built-in shelves/cabinets/desk area, & 2 french doors to XL deck. 1st fl. primary BDR. suite inc. a remodeled BA. & Lg. walk-in closet. Open staircase to a full BA. & 2 BDRM. w/walk-in closets. Partially fin. bsmt. w/1/2 BA.. 20 kW generac generator, .84 ac. corner property is 3 miles to Rt. 33.
Zillow last checked: 8 hours ago
Listing updated: March 06, 2025 at 10:48am
Listed by:
John Shoemaker 570-269-1338,
Spread Eagle Realty
Bought with:
(Lehigh) GLVR Member
NON MEMBER
Source: PMAR,MLS#: PM-121571
Facts & features
Interior
Bedrooms & bathrooms
- Bedrooms: 3
- Bathrooms: 4
- Full bathrooms: 2
- 1/2 bathrooms: 2
Primary bedroom
- Description: Lam. Fl, Ceiling Fan
- Level: First
- Area: 335.4
- Dimensions: 26 x 12.9
Bedroom 2
- Description: Lam. Fl, Ceiling Fan, Attic Access
- Level: Second
- Area: 138
- Dimensions: 12 x 11.5
Bedroom 3
- Description: Lam. Fl, Ceiling Fan, Attic Access
- Level: Second
- Area: 138
- Dimensions: 12 x 11.5
Primary bathroom
- Description: 1/2 Bath-Remodeled
- Level: First
- Area: 39.95
- Dimensions: 8.5 x 4.7
Bathroom 2
- Description: Main Ba, Granite Top, Closett
- Level: Second
- Area: 67.67
- Dimensions: 10.1 x 6.7
Basement
- Description: Heated-needs flooring
- Level: Basement
- Area: 503.69
- Dimensions: 24.1 x 20.9
Basement
- Description: Heated-needs flooring
- Level: Basement
- Area: 176.9
- Dimensions: 14.5 x 12.2
Eating area
- Description: Hdwd Fl, Ceiling fan
- Level: First
- Area: 142.51
- Dimensions: 14.11 x 10.1
Great room
- Description: Hdwd Fl, Pellet stove, 2 ceil. fans
- Level: First
- Area: 542.85
- Dimensions: 23.1 x 23.5
Kitchen
- Description: Hdwd Fl, Granite tops, remodeled
- Level: First
- Area: 222
- Dimensions: 20 x 11.1
Laundry
- Description: Lam. Fl, W/D Hook Up, Hot Water Heater
- Level: Basement
- Area: 140.4
- Dimensions: 15.6 x 9
Living room
- Description: Slate tile, Stone FP, Skylight
- Level: First
- Area: 298.68
- Dimensions: 22.8 x 13.1
Other
- Description: Primary Bdrm Walk-in-Closet
- Level: First
- Area: 84.24
- Dimensions: 10.4 x 8.1
Utility room
- Description: Oil Burner
- Level: Basement
- Area: 108.8
- Dimensions: 16 x 6.8
Heating
- Baseboard, Forced Air, Pellet Stove, Electric, Oil, Other
Cooling
- Ceiling Fan(s), Central Air
Appliances
- Included: Self Cleaning Oven, Refrigerator, Water Heater, Dishwasher, Microwave
- Laundry: Electric Dryer Hookup, Washer Hookup
Features
- Pantry, Kitchen Island, Granite Counters, Walk-In Closet(s), Radon Mitigation, Storage
- Flooring: Carpet, Hardwood, Laminate, Tile
- Doors: Storm Door(s)
- Windows: Insulated Windows
- Basement: Full,Partially Finished,Heated,Concrete,Sump Hole,Sump Pump
- Has fireplace: Yes
- Fireplace features: Living Room
- Common walls with other units/homes: No Common Walls
Interior area
- Total structure area: 3,723
- Total interior livable area: 3,169 sqft
- Finished area above ground: 2,615
- Finished area below ground: 554
Property
Parking
- Total spaces: 3
- Parking features: Garage
- Garage spaces: 3
Features
- Stories: 2
- Patio & porch: Deck
Lot
- Size: 0.84 Acres
- Features: Corner Lot, Level, Cleared, Not In Development, Views
Details
- Parcel number: F8SW4420626
- Zoning description: Residential
Construction
Type & style
- Home type: SingleFamily
- Architectural style: Contemporary
- Property subtype: Single Family Residence
Materials
- Stone, Vinyl Siding
- Roof: Asphalt,Shingle
Condition
- Year built: 1975
Utilities & green energy
- Electric: 200+ Amp Service, Circuit Breakers, Generator
- Sewer: Septic Tank
- Water: Public
Community & neighborhood
Security
- Security features: Smoke Detector(s)
Location
- Region: Pen Argyl
- Subdivision: None
HOA & financial
HOA
- Has HOA: No
Other
Other facts
- Listing terms: Cash,Conventional,FHA,VA Loan
- Road surface type: Paved
Price history
| Date | Event | Price |
|---|---|---|
| 3/4/2025 | Sold | $500,500+2.2%$158/sqft |
Source: PMAR #PM-121571 Report a problem | ||
| 2/28/2025 | Pending sale | $489,900$155/sqft |
Source: PMAR #PM-121571 Report a problem | ||
| 2/3/2025 | Listing removed | $489,900$155/sqft |
Source: PMAR #PM-121571 Report a problem | ||
| 1/23/2025 | Listed for sale | $489,900+59.3%$155/sqft |
Source: PMAR #PM-121571 Report a problem | ||
| 12/6/2018 | Sold | $307,500-5.4%$97/sqft |
Source: | ||
Public tax history
| Year | Property taxes | Tax assessment |
|---|---|---|
| 2025 | $7,348 +2.3% | $95,300 |
| 2024 | $7,182 | $95,300 |
| 2023 | $7,182 +0.7% | $95,300 |
Find assessor info on the county website
Neighborhood: 18072
Nearby schools
GreatSchools rating
- 5/10Wind Gap Middle SchoolGrades: 4-8Distance: 1.4 mi
- 6/10Pen Argyl Area High SchoolGrades: 9-12Distance: 3.9 mi
- 6/10Plainfield El SchoolGrades: K-3Distance: 2.1 mi
Get a cash offer in 3 minutes
Find out how much your home could sell for in as little as 3 minutes with a no-obligation cash offer.
Estimated market value$525,100
Get a cash offer in 3 minutes
Find out how much your home could sell for in as little as 3 minutes with a no-obligation cash offer.
Estimated market value
$525,100
