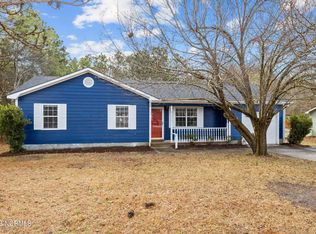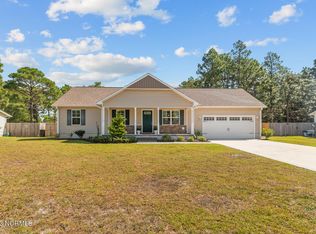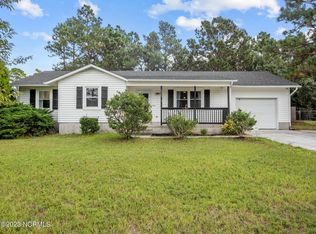Sold for $237,001
$237,001
534 Sand Ridge Road, Hubert, NC 28539
3beds
1,106sqft
Single Family Residence
Built in 1995
0.37 Acres Lot
$240,800 Zestimate®
$214/sqft
$1,532 Estimated rent
Home value
$240,800
$219,000 - $265,000
$1,532/mo
Zestimate® history
Loading...
Owner options
Explore your selling options
What's special
Welcome to 534 Sand Ridge Road in the Timber Ridge community of Hubert — a move-in ready gem that's pristine, polished, and ready to impress! This charming 3-bedroom, 2-bath home offers comfortable, modern living with thoughtful updates throughout. The open-concept layout features vaulted ceilings and luxury vinyl plank flooring for a seamless and stylish flow. The kitchen is the heart of the home, complete with stainless steel appliances, an eat-in dining area, and sliding glass doors that lead to a sunny, private backyard — fully fenced with a privacy fence for your enjoyment. The spacious primary suite includes a refreshed vanity in the attached bathroom, while two additional guest bedrooms share a beautifully updated hall bath. Additional highlights include window blinds throughout, a one-car garage, and an extended driveway for extra parking.
This home is clean, cozy, and full of charm — just waiting for you to make it your own. Schedule your tour today!
Zillow last checked: 8 hours ago
Listing updated: June 02, 2025 at 01:52pm
Listed by:
The Christi Hill Real Estate Team 910-934-1174,
Keller Williams Innovate
Bought with:
Denise M Phillips, 257880
United Real Estate East Carolina
Source: Hive MLS,MLS#: 100503992 Originating MLS: Jacksonville Board of Realtors
Originating MLS: Jacksonville Board of Realtors
Facts & features
Interior
Bedrooms & bathrooms
- Bedrooms: 3
- Bathrooms: 2
- Full bathrooms: 2
Primary bedroom
- Level: Primary Living Area
Dining room
- Features: Combination
Heating
- Heat Pump, Electric
Cooling
- Central Air
Appliances
- Included: Vented Exhaust Fan, Electric Oven, Washer, Refrigerator, Dryer, Dishwasher
- Laundry: In Garage
Features
- Master Downstairs, Walk-in Closet(s), Vaulted Ceiling(s), Ceiling Fan(s), Blinds/Shades, Walk-In Closet(s)
- Flooring: LVT/LVP
- Basement: None
- Attic: Access Only
- Has fireplace: No
- Fireplace features: None
Interior area
- Total structure area: 1,106
- Total interior livable area: 1,106 sqft
Property
Parking
- Total spaces: 1
- Parking features: Golf Cart Parking, Off Street, Paved
Accessibility
- Accessibility features: None
Features
- Levels: One
- Stories: 1
- Patio & porch: Covered, Porch
- Exterior features: None
- Pool features: None
- Fencing: Full,Privacy
- Waterfront features: None
Lot
- Size: 0.37 Acres
- Dimensions: 84 x 188 x 83 x 186
Details
- Parcel number: 1308g92
- Zoning: CB
- Special conditions: Standard
Construction
Type & style
- Home type: SingleFamily
- Property subtype: Single Family Residence
Materials
- Wood Siding
- Foundation: Slab
- Roof: Architectural Shingle
Condition
- New construction: No
- Year built: 1995
Utilities & green energy
- Sewer: Septic Tank
- Water: Public
- Utilities for property: Water Available
Green energy
- Green verification: None
Community & neighborhood
Security
- Security features: Smoke Detector(s)
Location
- Region: Hubert
- Subdivision: Timber Ridge
Other
Other facts
- Listing agreement: Exclusive Right To Sell
- Listing terms: Cash,Conventional,FHA,USDA Loan,VA Loan
- Road surface type: Paved
Price history
| Date | Event | Price |
|---|---|---|
| 6/2/2025 | Sold | $237,001+3.5%$214/sqft |
Source: | ||
| 5/6/2025 | Contingent | $229,000$207/sqft |
Source: | ||
| 4/29/2025 | Listed for sale | $229,000+30.9%$207/sqft |
Source: | ||
| 4/27/2022 | Sold | $175,000+2.9%$158/sqft |
Source: | ||
| 3/29/2022 | Pending sale | $170,000$154/sqft |
Source: | ||
Public tax history
| Year | Property taxes | Tax assessment |
|---|---|---|
| 2024 | $1,068 | $163,135 |
| 2023 | $1,068 0% | $163,135 |
| 2022 | $1,069 +42.4% | $163,135 +53.3% |
Find assessor info on the county website
Neighborhood: 28539
Nearby schools
GreatSchools rating
- 6/10Sand Ridge ElementaryGrades: K-5Distance: 1.6 mi
- 5/10Swansboro MiddleGrades: 6-8Distance: 3.8 mi
- 8/10Swansboro HighGrades: 9-12Distance: 3.5 mi
Schools provided by the listing agent
- Elementary: Sand Ridge
- Middle: Swansboro
- High: Swansboro
Source: Hive MLS. This data may not be complete. We recommend contacting the local school district to confirm school assignments for this home.
Get pre-qualified for a loan
At Zillow Home Loans, we can pre-qualify you in as little as 5 minutes with no impact to your credit score.An equal housing lender. NMLS #10287.
Sell for more on Zillow
Get a Zillow Showcase℠ listing at no additional cost and you could sell for .
$240,800
2% more+$4,816
With Zillow Showcase(estimated)$245,616


