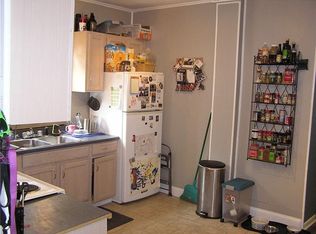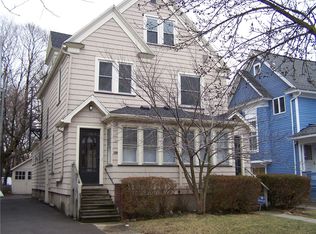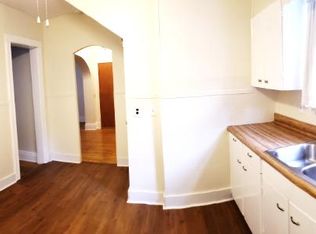Sold for $200,000
$200,000
534 S Goodman St, Rochester, NY 14607
4beds
1,822sqft
SingleFamily
Built in 1899
4,356 Square Feet Lot
$235,100 Zestimate®
$110/sqft
$2,323 Estimated rent
Home value
$235,100
$219,000 - $254,000
$2,323/mo
Zestimate® history
Loading...
Owner options
Explore your selling options
What's special
534 S Goodman St, Rochester, NY 14607 is a single family home that contains 1,822 sq ft and was built in 1899. It contains 4 bedrooms and 2 bathrooms. This home last sold for $200,000 in October 2023.
The Zestimate for this house is $235,100. The Rent Zestimate for this home is $2,323/mo.
Facts & features
Interior
Bedrooms & bathrooms
- Bedrooms: 4
- Bathrooms: 2
- Full bathrooms: 2
Heating
- Forced air, Gas
Appliances
- Included: Microwave, Range / Oven, Refrigerator
Features
- Flooring: Hardwood, Linoleum / Vinyl
- Has fireplace: Yes
Interior area
- Total interior livable area: 1,822 sqft
Property
Parking
- Total spaces: 6
Features
- Exterior features: Composition
Lot
- Size: 4,356 sqft
Details
- Parcel number: 26140012166149
Construction
Type & style
- Home type: SingleFamily
Condition
- Year built: 1899
Community & neighborhood
Location
- Region: Rochester
Other
Other facts
- Additional Interior Features: Circuit Breakers - Some, Copper Plumbing - Some, Pex Plumbing- Some
- Additional Rooms: Den/Study, Foyer/Entry Hall, Living Room, Laundry-Basement
- Basement Description: Exterior Walkup/Bulkhead Doors
- Floor Description: Ceramic-Some
- Additional Exterior Features: Thermal Windows - Some, Fully Fenced Yard
- Kitchen Dining Description: Country Kitchen
- Driveway Description: Stone/Gravel
- Kitchen Equip Appl Included: Dryer, Washer
- Lot Information: Neighborhood Street, Near Bus Line, Primary Road
- Listing Type: Exclusive Right To Sell
- Year Built Description: Existing
- Sewer Description: Sewer Connected
- Typeof Sale: Normal
- Village: Not Applicable
- Water Resources: Public Connected
- HVAC Type: Forced Air
- Foundation Description: Block
- Garage Description: No Garage
- Attic Description: Full, Unfinished
- Lot Shape: Rectangular
- Area NYSWIS Code: Rochester City-261400
- Status: P-Pending Sale
Price history
| Date | Event | Price |
|---|---|---|
| 10/27/2023 | Sold | $200,000+21.2%$110/sqft |
Source: Public Record Report a problem | ||
| 11/29/2021 | Sold | $165,000-2.9%$91/sqft |
Source: | ||
| 10/29/2021 | Pending sale | $169,900$93/sqft |
Source: | ||
| 10/4/2021 | Contingent | $169,900$93/sqft |
Source: | ||
| 9/23/2021 | Listed for sale | $169,900+41.6%$93/sqft |
Source: | ||
Public tax history
| Year | Property taxes | Tax assessment |
|---|---|---|
| 2024 | -- | $192,400 +60.3% |
| 2023 | -- | $120,000 |
| 2022 | -- | $120,000 |
Find assessor info on the county website
Neighborhood: Pearl-Meigs-Monroe
Nearby schools
GreatSchools rating
- 2/10School 35 PinnacleGrades: K-6Distance: 0.4 mi
- 3/10School Of The ArtsGrades: 7-12Distance: 1.1 mi
- 1/10James Monroe High SchoolGrades: 9-12Distance: 0.3 mi
Schools provided by the listing agent
- District: Rochester
Source: The MLS. This data may not be complete. We recommend contacting the local school district to confirm school assignments for this home.


