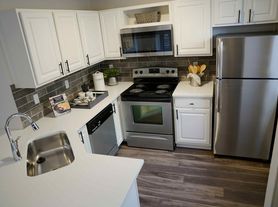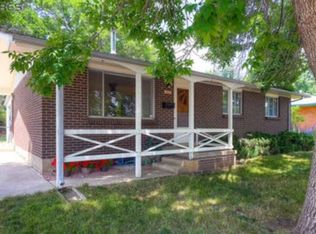One year lease term with one month of deposit. Utilities and internet to be paid by the tenant. The option to extend the lease yearly.
Townhouse for rent
Accepts Zillow applications
$3,150/mo
Fees may apply
534 Ridge View Dr, Louisville, CO 80027
3beds
1,550sqft
Price may not include required fees and charges. Price shown reflects the lease term provided. Learn more|
Townhouse
Available now
Cats, dogs OK
Central air
In unit laundry
Attached garage parking
Forced air
What's special
- 4 days |
- -- |
- -- |
Zillow last checked: 9 hours ago
Listing updated: February 03, 2026 at 10:42pm
Travel times
Facts & features
Interior
Bedrooms & bathrooms
- Bedrooms: 3
- Bathrooms: 3
- Full bathrooms: 3
Heating
- Forced Air
Cooling
- Central Air
Appliances
- Included: Dishwasher, Dryer, Microwave, Oven, Refrigerator, Washer
- Laundry: In Unit
Features
- Flooring: Carpet, Hardwood
Interior area
- Total interior livable area: 1,550 sqft
Property
Parking
- Parking features: Attached, Off Street
- Has attached garage: Yes
- Details: Contact manager
Features
- Exterior features: Heating system: Forced Air
- Pool features: Pool
Details
- Parcel number: 157518334002
Construction
Type & style
- Home type: Townhouse
- Property subtype: Townhouse
Building
Management
- Pets allowed: Yes
Community & HOA
Community
- Features: Pool
HOA
- Amenities included: Pool
Location
- Region: Louisville
Financial & listing details
- Lease term: 1 Year
Price history
| Date | Event | Price |
|---|---|---|
| 2/4/2026 | Listed for rent | $3,150+10.5%$2/sqft |
Source: Zillow Rentals Report a problem | ||
| 1/24/2025 | Listing removed | $2,850$2/sqft |
Source: Zillow Rentals Report a problem | ||
| 1/17/2025 | Listed for rent | $2,850-1.7%$2/sqft |
Source: Zillow Rentals Report a problem | ||
| 12/29/2024 | Listing removed | $2,900$2/sqft |
Source: Zillow Rentals Report a problem | ||
| 12/1/2024 | Price change | $2,900-9.4%$2/sqft |
Source: Zillow Rentals Report a problem | ||
Neighborhood: 80027
Nearby schools
GreatSchools rating
- 6/10Monarch K-8 SchoolGrades: PK-8Distance: 1.1 mi
- 10/10Monarch High SchoolGrades: 9-12Distance: 1.1 mi

