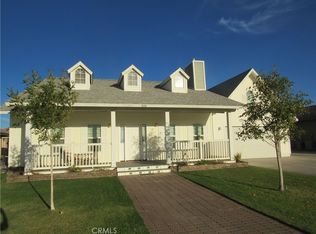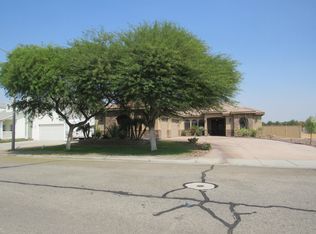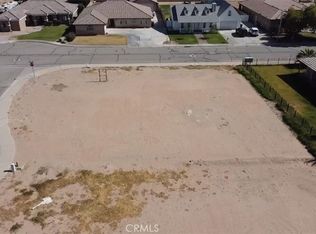Sold for $455,000 on 10/15/24
Listing Provided by:
Jonathan Smith DRE #01940912 5597416055,
RE/MAX Blythe Realty
Bought with: Allison James of California, Inc.
$455,000
534 Ranchette Rd, Blythe, CA 92225
5beds
2,557sqft
Single Family Residence
Built in 2008
0.45 Acres Lot
$445,300 Zestimate®
$178/sqft
$3,334 Estimated rent
Home value
$445,300
$401,000 - $494,000
$3,334/mo
Zestimate® history
Loading...
Owner options
Explore your selling options
What's special
Welcome to this stunning 2,557 sq ft, 5-bedroom, 3-bathroom home with a 2 car attached garage, designed to impress! The spacious master suite features a luxurious walk-in shower, a separate soaking tub, and dual walk-in closets for ultimate comfort and convenience. French doors open to the serene backyard, perfect for outdoor relaxation. Inside, enjoy the convenience of a dedicated laundry room and a generous walk-in pantry. The expansive kitchen, seamlessly connected to the dining and family rooms, is perfect for hosting and everyday living. A charming foyer greets you upon entry, setting the tone for the rest of this beautiful home. Step outside to a large backyard oasis, complete with a sparkling saltwater pool and a full outdoor bathroom. The detached, air-conditioned shop/garage adds even more functionality. It is fully finished and insulated complete with a 3 tone mini split air-conditioning system designed to keep the shop ice cold during the hottest summer days. Don’t miss the chance to make this dream home yours – schedule a showing today!
Zillow last checked: 8 hours ago
Listing updated: December 18, 2024 at 09:47pm
Listing Provided by:
Jonathan Smith DRE #01940912 5597416055,
RE/MAX Blythe Realty
Bought with:
Heather Denton, DRE #01890473
Allison James of California, Inc.
Source: CRMLS,MLS#: SW24185253 Originating MLS: California Regional MLS
Originating MLS: California Regional MLS
Facts & features
Interior
Bedrooms & bathrooms
- Bedrooms: 5
- Bathrooms: 3
- Full bathrooms: 3
- Main level bathrooms: 3
- Main level bedrooms: 4
Bathroom
- Features: Bathtub, Dual Sinks, Enclosed Toilet, Granite Counters, Separate Shower, Tub Shower, Walk-In Shower
Kitchen
- Features: Granite Counters, Kitchen Island, Kitchen/Family Room Combo, Walk-In Pantry
Other
- Features: Walk-In Closet(s)
Pantry
- Features: Walk-In Pantry
Heating
- Central, Ductless, Zoned
Cooling
- Central Air, Ductless, Zoned
Appliances
- Included: Dishwasher, Gas Oven, High Efficiency Water Heater, Microwave, Refrigerator, Range Hood, Water Softener, Tankless Water Heater, Dryer, Washer
- Laundry: Washer Hookup, Gas Dryer Hookup, Inside, Laundry Room
Features
- Ceiling Fan(s), Granite Counters, Open Floorplan, Pantry, Entrance Foyer, Walk-In Pantry, Walk-In Closet(s)
- Flooring: Carpet, Tile
- Doors: French Doors
- Windows: Shutters
- Has fireplace: No
- Fireplace features: None
- Common walls with other units/homes: No Common Walls
Interior area
- Total interior livable area: 2,557 sqft
Property
Parking
- Total spaces: 16
- Parking features: Concrete, Driveway, Garage, Paved, Workshop in Garage
- Attached garage spaces: 6
- Uncovered spaces: 10
Features
- Levels: One
- Stories: 1
- Entry location: 1
- Patio & porch: Concrete, Covered, Open, Patio
- Has private pool: Yes
- Pool features: Fiberglass, Private
- Spa features: None
- Fencing: Chain Link
- Has view: Yes
- View description: Neighborhood
Lot
- Size: 0.45 Acres
- Features: Sprinkler System
Details
- Additional structures: Second Garage
- Parcel number: 857221003
- Lease amount: $0
- Special conditions: Standard
Construction
Type & style
- Home type: SingleFamily
- Property subtype: Single Family Residence
Materials
- Foundation: Slab
- Roof: Concrete,Tile
Condition
- Turnkey
- New construction: No
- Year built: 2008
Utilities & green energy
- Electric: Standard
- Sewer: Public Sewer
- Water: Public
- Utilities for property: Cable Available, Electricity Connected, Natural Gas Connected, Sewer Connected, Water Connected
Community & neighborhood
Community
- Community features: Curbs, Gutter(s), Street Lights, Sidewalks
Location
- Region: Blythe
- Subdivision: Ranchette Estates
Other
Other facts
- Listing terms: Cash,Conventional,1031 Exchange,FHA,Fannie Mae,Freddie Mac,VA Loan
- Road surface type: Paved
Price history
| Date | Event | Price |
|---|---|---|
| 10/15/2024 | Sold | $455,000-17.3%$178/sqft |
Source: | ||
| 9/9/2024 | Pending sale | $550,000$215/sqft |
Source: | ||
| 9/6/2024 | Listed for sale | $550,000+42.3%$215/sqft |
Source: | ||
| 7/17/2007 | Sold | $386,500$151/sqft |
Source: Public Record Report a problem | ||
Public tax history
| Year | Property taxes | Tax assessment |
|---|---|---|
| 2025 | $4,960 +8.6% | $455,000 +10% |
| 2024 | $4,566 +2% | $413,607 +2% |
| 2023 | $4,475 +2.2% | $405,498 +2% |
Find assessor info on the county website
Neighborhood: 92225
Nearby schools
GreatSchools rating
- 4/10Margaret White Elementary SchoolGrades: K-8Distance: 1.2 mi
- 3/10Palo Verde High SchoolGrades: 9-12Distance: 1.8 mi

Get pre-qualified for a loan
At Zillow Home Loans, we can pre-qualify you in as little as 5 minutes with no impact to your credit score.An equal housing lender. NMLS #10287.
Sell for more on Zillow
Get a free Zillow Showcase℠ listing and you could sell for .
$445,300
2% more+ $8,906
With Zillow Showcase(estimated)
$454,206

