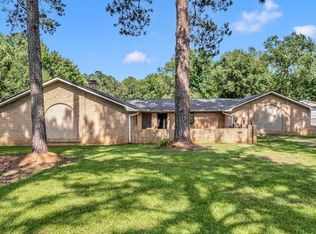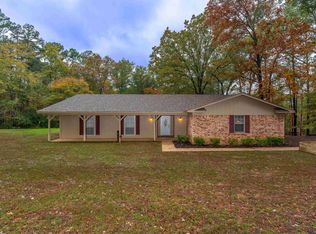Sold
Price Unknown
534 Plum Creek Rd, Longview, TX 75605
4beds
2,364sqft
Single Family Residence
Built in 2006
1.73 Acres Lot
$395,100 Zestimate®
$--/sqft
$2,731 Estimated rent
Home value
$395,100
$356,000 - $439,000
$2,731/mo
Zestimate® history
Loading...
Owner options
Explore your selling options
What's special
Welcome to your peaceful sanctuary nestled on 1.73 acres of natural beauty. This custom-built, one-owner home offers 2,364 square feet of thoughtfully designed living space, combining comfort, charm, and functionality in every corner. With 4 bedrooms, you have the option for an office or playroom. Step inside to an expansive open floor plan with a warm and inviting woodburning fireplace as the focal point of the living area. The split-bedroom layout ensures privacy, with three spacious bedrooms and two full bathrooms, perfect for family living or entertaining guests. The heart of the home is a well-planned kitchen featuring a central island, generous pantry, double ovens and ample counter space—ideal for cooking up your favorite meals while staying connected with the main living areas. Step outside and embrace outdoor living at its finest. A flagstone patio with a pergola offers a serene spot for morning coffee or evening gatherings, with views of a seasonal wildflower patch and visited often by local wildlife. Whether you're relaxing or working on projects, the 15x25 workshop—with electricity and built-in shelving—offers versatile space for hobbies, storage, or even a home business. This property is more than just a home—it's a lifestyle. Peaceful, private, and full of character.
Zillow last checked: 8 hours ago
Listing updated: May 07, 2025 at 09:25am
Listed by:
Dona Willett 903-452-3198,
Summers Cook & Company
Bought with:
Ronnie Godfrey
BOLD Real Estate Group
Source: LGVBOARD,MLS#: 20252460
Facts & features
Interior
Bedrooms & bathrooms
- Bedrooms: 4
- Bathrooms: 2
- Full bathrooms: 2
Bedroom
- Features: Master Bedroom Split
Bathroom
- Features: Shower/Tub, Shower and Jacuzzi Tub, Separate Lavatories, Separate Walk-in Closets, Ceramic Tile
Dining room
- Features: Den/Dining Combo
Heating
- Central Electric
Cooling
- Central Electric
Appliances
- Included: Double Oven, Electric Cooktop, Dishwasher, Disposal, Electric Water Heater
- Laundry: Laundry Room
Features
- Pantry, Granite Counters, High Speed Internet
- Flooring: Carpet, Laminate
- Windows: Partial Curtains, Shades/Blinds
- Number of fireplaces: 1
- Fireplace features: Wood Burning
Interior area
- Total structure area: 2,364
- Total interior livable area: 2,364 sqft
Property
Parking
- Total spaces: 2
- Parking features: Garage, Garage Faces Side, Attached
- Attached garage spaces: 2
Features
- Levels: One
- Stories: 1
- Patio & porch: Patio, Covered
- Exterior features: Rain Gutters
- Pool features: None
- Fencing: None
Lot
- Size: 1.73 Acres
- Features: Landscaped
Details
- Additional structures: Workshop
- Parcel number: 56651
Construction
Type & style
- Home type: SingleFamily
- Architectural style: Traditional
- Property subtype: Single Family Residence
Materials
- Brick
- Foundation: Slab
- Roof: Composition
Condition
- Year built: 2006
Utilities & green energy
- Sewer: Aerobic Septic
- Water: Public Water, City
- Utilities for property: Electricity Available, Cable Available
Green energy
- Energy generation: Wind
Community & neighborhood
Security
- Security features: Smoke Detector(s)
Location
- Region: Longview
Other
Other facts
- Listing terms: Cash,FHA,Conventional,VA Loan
Price history
| Date | Event | Price |
|---|---|---|
| 5/7/2025 | Sold | -- |
Source: | ||
| 4/12/2025 | Listed for sale | $395,500$167/sqft |
Source: | ||
Public tax history
| Year | Property taxes | Tax assessment |
|---|---|---|
| 2025 | $5,316 +193.8% | $351,030 +7% |
| 2024 | $1,809 +1.2% | $328,176 +10% |
| 2023 | $1,787 -46.3% | $298,342 +10% |
Find assessor info on the county website
Neighborhood: 75605
Nearby schools
GreatSchools rating
- 5/10Johnston-McQueen Elementary SchoolGrades: PK-5Distance: 2.2 mi
- 8/10Judson STEAM AcademyGrades: 6-8Distance: 2.8 mi
- 6/10Longview High SchoolGrades: 8-12Distance: 5.5 mi
Schools provided by the listing agent
- District: Longview ISD
Source: LGVBOARD. This data may not be complete. We recommend contacting the local school district to confirm school assignments for this home.

