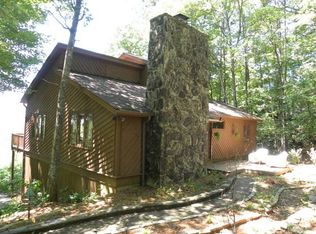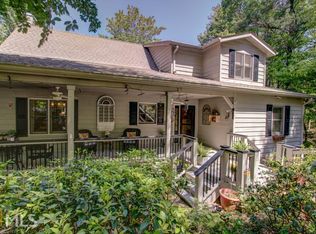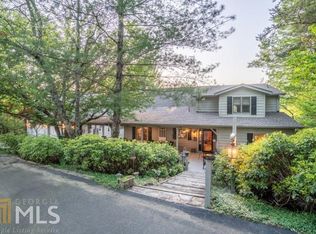Classic style home with exceptional year 'round mountain views! Welcome to Skylake! Spacious home is lovingly cared for & in wonderful condition. Open Kitchen/Living floor plan leads into a huge sunroom/Dining room that overlooks the view. You'll gaze into the mountains every day! Very large master BR on Main has roomy W/I closet. Laundry is accessible from hall or from Master BR. Upstairs is another Master BR & BA w/fireplace. Kitchen has many recent upgrades: granite counters & walk-in pantry w/prep sink. Full finished terrace level has Den, Wet Bar, 2 BR, 1 BA & exercise room or extra bedroom. Lower Deck/patio accessible from terrace level. Tons of storage- all this plus 2 car attached garage. Who could ask for more?
This property is off market, which means it's not currently listed for sale or rent on Zillow. This may be different from what's available on other websites or public sources.



