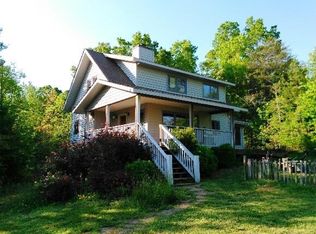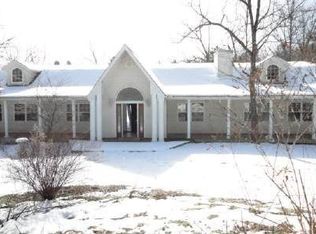Craftsman style home built for family of 4 kids. Living room with Vermont Casting Woodburning stove. Central Heat & Air. Dining room extends into Sunroom. The size of the mud room should be in every farm home for boots, coats, etc. Master on main. Kitchen has custom cabinets. The Gardens & Orchards are magnificent. Lots of flowering shrubs. Lots of fruit trees & fruit bushes. Presently the owners are in the flower bouquet business. They are leaving many flower beds, special soils & lots of seeds for next spring to enjoy cut flowers. Barn & immediate fenced area around it is suitable for several horses. Electricity & water at barn. Many outdoor water spickets to make gardening easier.
This property is off market, which means it's not currently listed for sale or rent on Zillow. This may be different from what's available on other websites or public sources.


