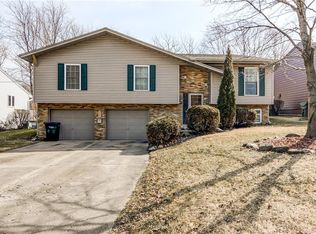Sold for $170,900
$170,900
534 N Country Club Rd, Decatur, IL 62521
3beds
2,193sqft
Single Family Residence
Built in 1970
10,018.8 Square Feet Lot
$192,600 Zestimate®
$78/sqft
$2,209 Estimated rent
Home value
$192,600
$179,000 - $206,000
$2,209/mo
Zestimate® history
Loading...
Owner options
Explore your selling options
What's special
OPEN HOUSE CANCELLED DUE TO ACcEPTED CONTRACT! Sharp bi-level on Decatur's Eastside near shopping and dining. Fully updated with open-concept. Knockdown ceilings. Cherry Kitchen with stainless appliances, granite counters, tiled back splash and an island breakfast bar. Formal dining room. Family room has a corner wood burning fireplace. Hardwood floors. Brand new carpet. Replacement windows. Updated baths. Master bath with walk in shower. All closets with custom organizers. Water proofed lower level with rec area with built in hutch with wine fridge open to a family room area with built in entertainment center. Walk out to the fenced back yard from the garage. Garage includes a handy pet washing or utility tub. Vinyl deck. Steel beam construction.
Zillow last checked: 8 hours ago
Listing updated: February 20, 2023 at 08:26am
Listed by:
Kevin Fritzsche 217-875-0555,
Brinkoetter REALTORS®
Bought with:
Tony Piraino, 471021128
Brinkoetter REALTORS®
Source: CIBR,MLS#: 6225640 Originating MLS: Central Illinois Board Of REALTORS
Originating MLS: Central Illinois Board Of REALTORS
Facts & features
Interior
Bedrooms & bathrooms
- Bedrooms: 3
- Bathrooms: 3
- Full bathrooms: 2
- 1/2 bathrooms: 1
Primary bedroom
- Description: Flooring: Carpet
- Level: Upper
Bedroom
- Description: Flooring: Carpet
- Level: Upper
Bedroom
- Description: Flooring: Carpet
- Level: Upper
Primary bathroom
- Level: Upper
Dining room
- Description: Flooring: Wood
- Level: Upper
Family room
- Description: Flooring: Carpet
- Level: Lower
Other
- Features: Tub Shower
- Level: Upper
Great room
- Description: Flooring: Wood
- Level: Upper
Half bath
- Level: Lower
Kitchen
- Description: Flooring: Wood
- Level: Upper
Office
- Description: Flooring: Vinyl
- Level: Lower
- Dimensions: 10.5 x 14.8
Recreation
- Description: Flooring: Ceramic Tile
- Level: Lower
Heating
- Forced Air, Gas
Cooling
- Central Air
Appliances
- Included: Dryer, Dishwasher, Gas Water Heater, Microwave, Oven, Range, Refrigerator, Washer
Features
- Fireplace, Bath in Primary Bedroom, Main Level Primary
- Windows: Replacement Windows
- Has basement: No
- Number of fireplaces: 1
- Fireplace features: Wood Burning
Interior area
- Total structure area: 2,193
- Total interior livable area: 2,193 sqft
- Finished area above ground: 0
Property
Parking
- Total spaces: 2
- Parking features: Attached, Garage
- Attached garage spaces: 2
Features
- Levels: Two
- Stories: 2
- Patio & porch: Patio, Deck
- Exterior features: Deck, Fence, Shed
- Fencing: Yard Fenced
Lot
- Size: 10,018 sqft
Details
- Additional structures: Shed(s)
- Parcel number: 091316105004
- Zoning: RES
- Special conditions: None
Construction
Type & style
- Home type: SingleFamily
- Architectural style: Bi-Level
- Property subtype: Single Family Residence
Materials
- Brick, Vinyl Siding
- Foundation: Other
- Roof: Shingle
Condition
- Year built: 1970
Utilities & green energy
- Sewer: Public Sewer
- Water: Public
Community & neighborhood
Location
- Region: Decatur
- Subdivision: Kellys 1st Add
Other
Other facts
- Road surface type: Concrete
Price history
| Date | Event | Price |
|---|---|---|
| 2/17/2023 | Sold | $170,900+0.6%$78/sqft |
Source: | ||
| 2/1/2023 | Pending sale | $169,900$77/sqft |
Source: | ||
| 1/21/2023 | Contingent | $169,900$77/sqft |
Source: | ||
| 1/17/2023 | Listed for sale | $169,900$77/sqft |
Source: | ||
Public tax history
| Year | Property taxes | Tax assessment |
|---|---|---|
| 2024 | $3,839 +23.9% | $44,201 +7.6% |
| 2023 | $3,098 +6.6% | $41,072 +6.4% |
| 2022 | $2,906 +7.3% | $38,618 +5.5% |
Find assessor info on the county website
Neighborhood: 62521
Nearby schools
GreatSchools rating
- 1/10Michael E Baum Elementary SchoolGrades: K-6Distance: 1.4 mi
- 1/10Stephen Decatur Middle SchoolGrades: 7-8Distance: 4.4 mi
- 2/10Eisenhower High SchoolGrades: 9-12Distance: 3.3 mi
Schools provided by the listing agent
- District: Decatur Dist 61
Source: CIBR. This data may not be complete. We recommend contacting the local school district to confirm school assignments for this home.

Get pre-qualified for a loan
At Zillow Home Loans, we can pre-qualify you in as little as 5 minutes with no impact to your credit score.An equal housing lender. NMLS #10287.
