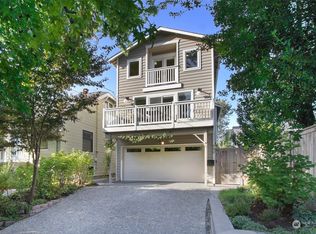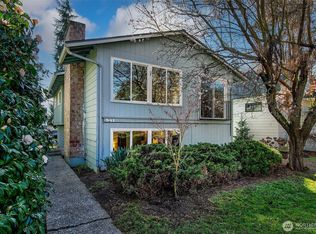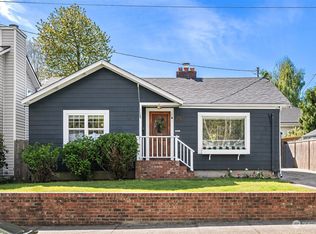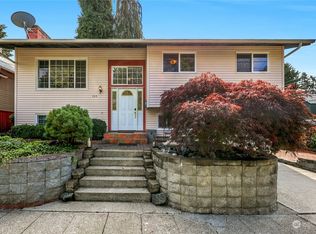Sold
Listed by:
Kristine E. Losh,
Ewing & Clark, Inc.,
Marie Dennis,
Ewing & Clark, Inc.
Bought with: Keller Williams North Seattle
$1,560,000
534 N 75th Street, Seattle, WA 98103
3beds
2,310sqft
Single Family Residence
Built in 2002
4,120.78 Square Feet Lot
$1,517,100 Zestimate®
$675/sqft
$6,114 Estimated rent
Home value
$1,517,100
$1.40M - $1.65M
$6,114/mo
Zestimate® history
Loading...
Owner options
Explore your selling options
What's special
Contemporary home in spectacular location just a short walk to Green Lake or Greenwood/Phinney shops! Living room is cozied by gas fireplace & balcony for sunny morning cups of coffee. Spacious chef's eat-in kitchen w/2nd balcony overlooking back yard. A privately tucked powder off hallway. Bedroom level hosts spacious primary suite w/ third balcony, attached bath, ample closet space, & skylight, two additional bedrooms, full bath, & laundry. Lower level has a wonderful flex space for media, office, or guests w/ a three-quarter bath available, also mud room & access to the sizable garage. Private yard w/storage shed & roof deck add to ample outdoor options. New roof, roof railings, H2O heater, & furnace.
Zillow last checked: 8 hours ago
Listing updated: April 18, 2025 at 04:03am
Listed by:
Kristine E. Losh,
Ewing & Clark, Inc.,
Marie Dennis,
Ewing & Clark, Inc.
Bought with:
Dina Mathews, 23000278
Keller Williams North Seattle
Tamara Lamore, 72279
KW Everett
Source: NWMLS,MLS#: 2335131
Facts & features
Interior
Bedrooms & bathrooms
- Bedrooms: 3
- Bathrooms: 4
- Full bathrooms: 2
- 3/4 bathrooms: 1
- 1/2 bathrooms: 1
- Main level bathrooms: 1
Primary bedroom
- Level: Second
Bedroom
- Level: Second
Bedroom
- Level: Second
Bathroom full
- Level: Second
Bathroom full
- Level: Second
Bathroom three quarter
- Level: Lower
Other
- Level: Main
Entry hall
- Level: Main
Kitchen with eating space
- Level: Main
Living room
- Level: Main
Rec room
- Level: Lower
Utility room
- Level: Second
Heating
- Fireplace(s), Forced Air
Cooling
- Central Air
Appliances
- Included: Dishwasher(s), Dryer(s), Disposal, Refrigerator(s), Washer(s), Garbage Disposal
Features
- Bath Off Primary
- Flooring: Ceramic Tile, Concrete, Hardwood, Carpet
- Windows: Double Pane/Storm Window, Skylight(s)
- Basement: Finished
- Number of fireplaces: 1
- Fireplace features: Gas, Main Level: 1, Fireplace
Interior area
- Total structure area: 2,310
- Total interior livable area: 2,310 sqft
Property
Parking
- Total spaces: 1
- Parking features: Attached Garage
- Attached garage spaces: 1
Features
- Levels: Multi/Split
- Entry location: Main
- Patio & porch: Bath Off Primary, Ceramic Tile, Concrete, Double Pane/Storm Window, Fireplace, Hardwood, Skylight(s), Wall to Wall Carpet
- Has view: Yes
- View description: Territorial
Lot
- Size: 4,120 sqft
- Features: Curbs, Paved, Sidewalk, Cable TV, Deck, Fenced-Partially, Gas Available, High Speed Internet, Shop
- Topography: Level
Details
- Parcel number: 3362900766
- Zoning: NR3
- Zoning description: Jurisdiction: City
- Special conditions: Standard
Construction
Type & style
- Home type: SingleFamily
- Property subtype: Single Family Residence
Materials
- Cement Planked, Cement Plank
- Foundation: Poured Concrete
- Roof: Flat
Condition
- Year built: 2002
Utilities & green energy
- Electric: Company: Seattle City Light
- Sewer: Sewer Connected, Company: Seattle Public Utilities
- Water: Public, Company: Seattle Public Utilities
Community & neighborhood
Location
- Region: Seattle
- Subdivision: Green Lake
Other
Other facts
- Listing terms: Cash Out,Conventional
- Cumulative days on market: 38 days
Price history
| Date | Event | Price |
|---|---|---|
| 3/18/2025 | Sold | $1,560,000+15.6%$675/sqft |
Source: | ||
| 2/27/2025 | Pending sale | $1,350,000$584/sqft |
Source: | ||
| 2/25/2025 | Listed for sale | $1,350,000+12.5%$584/sqft |
Source: | ||
| 8/25/2020 | Sold | $1,200,000$519/sqft |
Source: | ||
| 7/26/2020 | Pending sale | $1,200,000$519/sqft |
Source: Redfin Corp. #1634338 Report a problem | ||
Public tax history
| Year | Property taxes | Tax assessment |
|---|---|---|
| 2024 | $12,094 +4.3% | $1,251,000 +2.5% |
| 2023 | $11,597 +3.2% | $1,221,000 -7.6% |
| 2022 | $11,237 +8.4% | $1,321,000 +18.1% |
Find assessor info on the county website
Neighborhood: Greenwood
Nearby schools
GreatSchools rating
- 9/10Greenwood Elementary SchoolGrades: PK-5Distance: 0.5 mi
- 9/10Robert Eagle Staff Middle SchoolGrades: 6-8Distance: 1 mi
- 8/10Ingraham High SchoolGrades: 9-12Distance: 3 mi
Get a cash offer in 3 minutes
Find out how much your home could sell for in as little as 3 minutes with a no-obligation cash offer.
Estimated market value$1,517,100
Get a cash offer in 3 minutes
Find out how much your home could sell for in as little as 3 minutes with a no-obligation cash offer.
Estimated market value
$1,517,100



