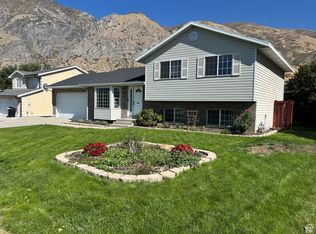Fantastic Springville Home with a spacious backyard in a great neighborhood. No HOA fees or rules. Come fall in love with the welcoming tall ceilings, amazing natural light, and bright fresh paint. Enjoy the warm LED lighting, the amazing flowing floorplan, and the relaxing feel of the New Carpet on all floors. Walk out your new glass french doors to enjoy your beautiful, private backyard with plenty of room for children, friends, and family gatherings. Relax in your large master bedroom. Let go of the days worries on your large soaker tub. And fall in love with your large walk-in closet and mountain views. Sleep sound knowing the home has been updated with a 30-year Architectural shingle Roof. Plenty of room your RV parking, toys, and incredible crawlspace storage. Just a 5-minute walk from downtown "Art City" shopping, culture, and dining, the Springville Library, and New Rec Center. Please join us for the Square footage figures are provided as a courtesy estimate only and were obtained from county records. Buyer is advised to obtain an independent measurement.
This property is off market, which means it's not currently listed for sale or rent on Zillow. This may be different from what's available on other websites or public sources.
