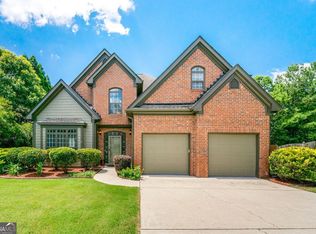Closed
$505,000
534 Mount Gerizim Rd SE, Mableton, GA 30126
5beds
3,187sqft
Single Family Residence
Built in 2005
1.09 Acres Lot
$494,900 Zestimate®
$158/sqft
$3,302 Estimated rent
Home value
$494,900
$455,000 - $534,000
$3,302/mo
Zestimate® history
Loading...
Owner options
Explore your selling options
What's special
What a stunning home in the peaceful, friendly neighborhood of Mount Gerizim Crest offering a clubhouse, pool, playground, and no through traffic, providing an inviting and bucolic environment.a This expansive home boasts a newer roof and a thoughtfully updated kitchen featuring a new, state-of-the-art induction cooktop; new double ovens; and a built-in microwaveCoperfect for the modern chef. A whole-house water filtration system ensures top-quality, while a water collection system supports lush, low cost gardening in the large, private backyard. Enjoy outdoor living with a adjustable arbor over the patio, allowing you to customize your sun and shade, plus a hot tub in the fully fenced backyard for ultimate relaxation. Inside, fresh paint, new lighting, and updated carpet upstairs add to the homeCOs modern appeal. With a full-sized bedroom and bathroom on the main floor, this home provides flexibility for guests or multi-generational living. Upstairs, the spacious primary suite features a spa-like bathroom with double vanities, a soaking tub, a separate shower, and a walk-in closet with custom shelving. Additionally secondary bedrooms and laundry are here. Designed for both comfort and entertaining, this home includes: ?? Dramatic, vaulted living room with fireplace ?? Formal dining room for hosting gatherings ?? Open kitchen with a large eat-in area ?? Generous den with a second fireplace and gas starter ?? Hardwood floors throughout the public areas The two-car garage offers ample storage. All of this with easy access to HartsfieldCoJackson Atlanta International Airport (15.4 miles away), Providence Pavilion shopping center (home to Publix and various retail/dining options), and Mable House Barnes Amphitheatre for concerts and events. Don't miss this incredible opportunity to own a beautifully upgraded home in one of MabletonCOs best communities. Schedule your private tour today!
Zillow last checked: 8 hours ago
Listing updated: March 17, 2025 at 12:37pm
Listed by:
Jo Gipson 404-405-5363,
Compass
Bought with:
Erin Olivier, 363260
Atlanta Fine Homes - Sotheby's Int'l
Source: GAMLS,MLS#: 10466324
Facts & features
Interior
Bedrooms & bathrooms
- Bedrooms: 5
- Bathrooms: 4
- Full bathrooms: 4
- Main level bathrooms: 1
- Main level bedrooms: 1
Kitchen
- Features: Breakfast Area, Breakfast Bar, Kitchen Island, Pantry, Solid Surface Counters
Heating
- Central
Cooling
- Central Air
Appliances
- Included: Dishwasher, Double Oven, Dryer, Microwave, Refrigerator, Tankless Water Heater, Washer
- Laundry: Upper Level
Features
- Double Vanity, In-Law Floorplan, Vaulted Ceiling(s), Walk-In Closet(s)
- Flooring: Carpet, Hardwood
- Basement: None
- Attic: Pull Down Stairs
- Number of fireplaces: 2
- Fireplace features: Family Room, Living Room
- Common walls with other units/homes: No Common Walls
Interior area
- Total structure area: 3,187
- Total interior livable area: 3,187 sqft
- Finished area above ground: 3,187
- Finished area below ground: 0
Property
Parking
- Parking features: Garage
- Has garage: Yes
Features
- Levels: Two
- Stories: 2
- Patio & porch: Patio
- Exterior features: Garden
- Fencing: Back Yard
- Body of water: None
Lot
- Size: 1.09 Acres
- Features: Level, Private
Details
- Additional structures: Shed(s)
- Parcel number: 18029300320
Construction
Type & style
- Home type: SingleFamily
- Architectural style: Traditional
- Property subtype: Single Family Residence
Materials
- Stone
- Foundation: Slab
- Roof: Composition
Condition
- Resale
- New construction: No
- Year built: 2005
Utilities & green energy
- Electric: 220 Volts
- Sewer: Public Sewer
- Water: Public
- Utilities for property: Cable Available, Electricity Available, Phone Available, Sewer Available
Community & neighborhood
Security
- Security features: Smoke Detector(s)
Community
- Community features: Clubhouse, Playground, Pool, Street Lights, Tennis Court(s)
Location
- Region: Mableton
- Subdivision: Mt Gerizim Crest
HOA & financial
HOA
- Has HOA: Yes
- HOA fee: $800 annually
- Services included: Maintenance Grounds, Swimming, Tennis
Other
Other facts
- Listing agreement: Exclusive Right To Sell
Price history
| Date | Event | Price |
|---|---|---|
| 3/17/2025 | Sold | $505,000+4.1%$158/sqft |
Source: | ||
| 3/7/2025 | Pending sale | $485,000$152/sqft |
Source: | ||
| 2/26/2025 | Listed for sale | $485,000+46.3%$152/sqft |
Source: | ||
| 7/6/2005 | Sold | $331,600$104/sqft |
Source: Public Record Report a problem | ||
Public tax history
| Year | Property taxes | Tax assessment |
|---|---|---|
| 2024 | $4,154 +15% | $163,232 |
| 2023 | $3,611 -13.7% | $163,232 |
| 2022 | $4,184 +25.2% | $163,232 +30.8% |
Find assessor info on the county website
Neighborhood: 30126
Nearby schools
GreatSchools rating
- 7/10Clay-Harmony Leland Elementary SchoolGrades: PK-5Distance: 1.6 mi
- 6/10Betty Gray Middle SchoolGrades: 6-8Distance: 2.5 mi
- 4/10Pebblebrook High SchoolGrades: 9-12Distance: 2.5 mi
Schools provided by the listing agent
- Elementary: Clay
- Middle: Lindley
- High: Pebblebrook
Source: GAMLS. This data may not be complete. We recommend contacting the local school district to confirm school assignments for this home.
Get a cash offer in 3 minutes
Find out how much your home could sell for in as little as 3 minutes with a no-obligation cash offer.
Estimated market value$494,900
Get a cash offer in 3 minutes
Find out how much your home could sell for in as little as 3 minutes with a no-obligation cash offer.
Estimated market value
$494,900
