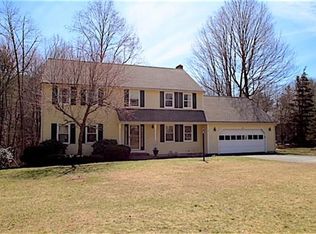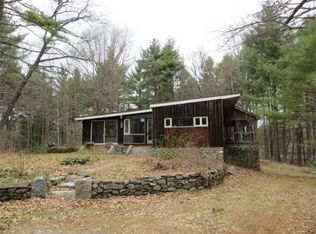Classic Colonial centrally located to Rt 3, 495, and all schools public and private. This property offers a "vacation at home" feel with a backyard oasis featuring a swing set area, large deck, heated in-ground pool, patio, seasonal pond and landscaping. Venture inside and find all that you need for today's lifestyle.The private office off the entry is built out with custom cabinetry, three work stations and closes off with french doors. Move past the office and find a cabinet packed eat in kitchen and formal dining room that flow nicely into a bright warm family room with a bay window seat and fireplace, which all flow outside. Upstairs you will find three spacious bedrooms with double closets, sharing a full bath, and a special master suite with a full bath, walk-in closet, seating area, and fireplace surrounded by built-in's that offer lots of extra storage. Add in the basement flex room and your options are many! Updates include some paint, carpet, fixtures, doors, shutters, more.
This property is off market, which means it's not currently listed for sale or rent on Zillow. This may be different from what's available on other websites or public sources.

