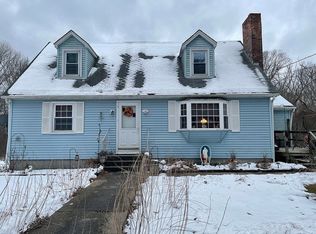Sold for $319,900
$319,900
534 Margaret Henry Road, Sterling, CT 06377
3beds
1,290sqft
Single Family Residence
Built in 1960
1.15 Acres Lot
$328,100 Zestimate®
$248/sqft
$2,116 Estimated rent
Home value
$328,100
$246,000 - $436,000
$2,116/mo
Zestimate® history
Loading...
Owner options
Explore your selling options
What's special
RUSTIC COUNTRY RANCH ON 1.15 ACRES right on the RI LINE. 10 x 16 and 16 x 26 HUGE DECK off the back of the home for entertaining overlooking FENCED area for your animals. 20 x 20 GARAGE for your vehicle and STORAGE. LARGE FIREPLACE living room, STAINLESS APPLIANCE kitchen w/ BEAUTIFUL GRANITE COUNTERS, NEW flooring leads to SPACIOUS dining area w/ SLIDER to DECK. 1 full bathroom and 3 bedrooms w/ NEW FLOORING and hallway too. FRESHLY PAINTED and ready for new owners who enjoy COUNTRY living w/ no sidewalks or street lights. CLOSE to 395 and RTE 6 for convenience. OUT in the COUNTRY but close to all shopping.
Zillow last checked: 8 hours ago
Listing updated: October 15, 2025 at 01:13pm
Listed by:
Christine Johnson 860-803-5915,
RE/MAX One 860-444-7362
Bought with:
Christopher Harrington, RES.0818669
RE/MAX One
Source: Smart MLS,MLS#: 24116462
Facts & features
Interior
Bedrooms & bathrooms
- Bedrooms: 3
- Bathrooms: 1
- Full bathrooms: 1
Primary bedroom
- Level: Main
Bedroom
- Level: Main
Bedroom
- Level: Main
Dining room
- Level: Main
Living room
- Level: Main
Heating
- Forced Air, Oil
Cooling
- None
Appliances
- Included: Oven/Range, Microwave, Refrigerator, Dishwasher, Water Heater
- Laundry: Lower Level
Features
- Open Floorplan
- Basement: Full
- Attic: Pull Down Stairs
- Number of fireplaces: 1
Interior area
- Total structure area: 1,290
- Total interior livable area: 1,290 sqft
- Finished area above ground: 1,290
Property
Parking
- Total spaces: 1
- Parking features: Attached
- Attached garage spaces: 1
Features
- Patio & porch: Deck
Lot
- Size: 1.15 Acres
- Features: Level
Details
- Parcel number: 1717789
- Zoning: R-80
Construction
Type & style
- Home type: SingleFamily
- Architectural style: Ranch
- Property subtype: Single Family Residence
Materials
- Vinyl Siding
- Foundation: Concrete Perimeter
- Roof: Asphalt
Condition
- New construction: No
- Year built: 1960
Utilities & green energy
- Sewer: Septic Tank
- Water: Well
Community & neighborhood
Location
- Region: Sterling
Price history
| Date | Event | Price |
|---|---|---|
| 10/15/2025 | Sold | $319,900+6.7%$248/sqft |
Source: | ||
| 8/8/2025 | Pending sale | $299,900$232/sqft |
Source: | ||
| 8/7/2025 | Listed for sale | $299,900+23.9%$232/sqft |
Source: | ||
| 6/25/2025 | Sold | $242,000-2.4%$188/sqft |
Source: | ||
| 5/6/2025 | Pending sale | $248,000$192/sqft |
Source: | ||
Public tax history
| Year | Property taxes | Tax assessment |
|---|---|---|
| 2025 | $3,582 -7% | $162,800 |
| 2024 | $3,850 +6.4% | $162,800 |
| 2023 | $3,617 +16.6% | $162,800 +67.7% |
Find assessor info on the county website
Neighborhood: 06377
Nearby schools
GreatSchools rating
- 4/10Sterling Community SchoolGrades: PK-8Distance: 3.7 mi
Get pre-qualified for a loan
At Zillow Home Loans, we can pre-qualify you in as little as 5 minutes with no impact to your credit score.An equal housing lender. NMLS #10287.
Sell for more on Zillow
Get a Zillow Showcase℠ listing at no additional cost and you could sell for .
$328,100
2% more+$6,562
With Zillow Showcase(estimated)$334,662
