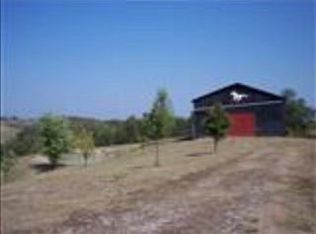Welcome home to your own little piece of paradise! This property is a rare find, with a unique barnhouse and 20 acres. You'll have all the peace and serenity you could ask for just minutes from town. Schedule your appointment to see this gorgeous property today! Motivated seller. *Additional acreage available for purchase * (This home will be 3 bedrooms and 2 bathrooms when completed) *Conventional or construction loan only. *
This property is off market, which means it's not currently listed for sale or rent on Zillow. This may be different from what's available on other websites or public sources.
