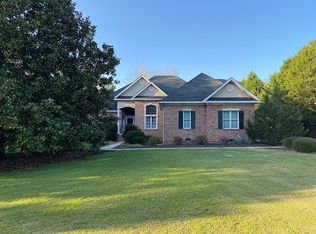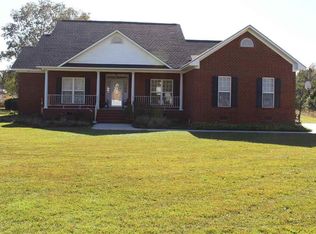Beautiful Custom built home, details throughout! Home has trey ceilings and custom moldings. Open floor plan. Large Bonus room could be 4th bedroom. Fenced backyard. Double attached garage, Plus detached garage with own water system, great for Workshop too! House has Natural Gas. Also gas outlet for grill on patio! This is a Must See!! BUYERS AGENTS/BUYERS MEASURE TO VERIFY SQUARE FOOTAGE!!
This property is off market, which means it's not currently listed for sale or rent on Zillow. This may be different from what's available on other websites or public sources.


