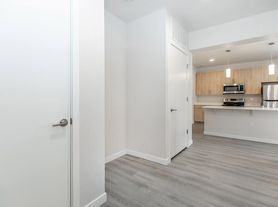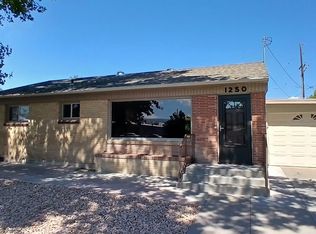Beautiful 3-Bedroom, 2-Bathroom Home for Rent
This lovely home features three spacious bedrooms and two full bathrooms, including a master bedroom with a private ensuite bathroom. The home comes with all major appliances and can be rented furnished or unfurnished for your convenience.
Located in a cool, safe, and highly convenient neighborhood, this property is close to parks, walking trails, and excellent schools perfect for families or anyone seeking comfort and tranquility.
Highlights:
3 bedrooms / 2 bathrooms
Master suite with private bath
All appliances included
Option to rent furnished
Great location near parks, trails, and schools
Renter is responsible for electric, gas, and water. No smoking.
The minimum lease contract is for 1 year.
House for rent
Accepts Zillow applications
$2,700/mo
534 Lucas Ct, Grand Junction, CO 81507
3beds
1,992sqft
Price may not include required fees and charges.
Single family residence
Available Fri Dec 5 2025
Dogs OK
Wall unit
In unit laundry
Attached garage parking
Heat pump
What's special
Spacious bedrooms
- 3 days |
- -- |
- -- |
Travel times
Facts & features
Interior
Bedrooms & bathrooms
- Bedrooms: 3
- Bathrooms: 2
- Full bathrooms: 2
Heating
- Heat Pump
Cooling
- Wall Unit
Appliances
- Included: Dishwasher, Dryer, Freezer, Microwave, Oven, Refrigerator, Washer
- Laundry: In Unit
Features
- Flooring: Carpet, Hardwood
Interior area
- Total interior livable area: 1,992 sqft
Property
Parking
- Parking features: Attached
- Has attached garage: Yes
- Details: Contact manager
Features
- Exterior features: Electricity not included in rent, Gas not included in rent, Water not included in rent
Details
- Parcel number: 294507335006
Construction
Type & style
- Home type: SingleFamily
- Property subtype: Single Family Residence
Community & HOA
Location
- Region: Grand Junction
Financial & listing details
- Lease term: 1 Year
Price history
| Date | Event | Price |
|---|---|---|
| 11/6/2025 | Listed for rent | $2,700$1/sqft |
Source: Zillow Rentals | ||
| 9/19/2019 | Sold | $392,125-1.9%$197/sqft |
Source: GJARA #20194533 | ||
| 9/11/2019 | Listed for sale | $399,900$201/sqft |
Source: DOYLE & ASSOC #20194533 | ||
| 9/5/2019 | Pending sale | $399,900$201/sqft |
Source: DOYLE & ASSOC #20194533 | ||
| 9/5/2019 | Listed for sale | $399,900$201/sqft |
Source: DOYLE & ASSOC #20194533 | ||

