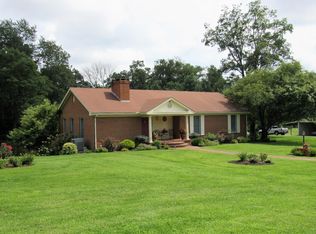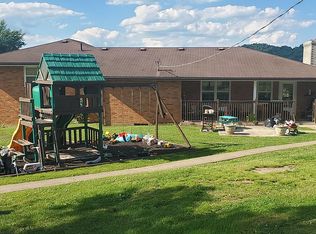Sold for $475,000 on 06/30/25
$475,000
534 Lower Gilmore Rd, Campton, KY 41301
4beds
2,496sqft
Single Family Residence
Built in ----
99.5 Acres Lot
$479,200 Zestimate®
$190/sqft
$1,343 Estimated rent
Home value
$479,200
Estimated sales range
Not available
$1,343/mo
Zestimate® history
Loading...
Owner options
Explore your selling options
What's special
Discover this picturesque 99.5-acre (+/-) farm featuring a beautiful, classic farmhouse with a full unfinished basement, ready for your personal touch. The property boasts several acres of level land ideal for hay production—its current use—or easily convert it into lush pastureland for livestock. Behind the home, you'll find a versatile hoop barn, while a spacious pole barn sits conveniently across the road, complemented by a serene pond positioned just above. Utilities, including high-speed fiber optic internet, are already available at the house, making this property perfect for expanding an existing farming operation or launching your new agricultural venture. Don't miss the opportunity to explore the endless potential of this charming Kentucky farm! Also this home is equipped with a drinking water filter system and a water softener.
Zillow last checked: 8 hours ago
Listing updated: December 29, 2025 at 11:49am
Listed by:
Adam Ratliff 606-359-3780,
Paragon Realty Partners
Bought with:
Adam Ratliff, 222939
Paragon Realty Partners
Source: Imagine MLS,MLS#: 25008942
Facts & features
Interior
Bedrooms & bathrooms
- Bedrooms: 4
- Bathrooms: 1
- Full bathrooms: 1
Heating
- Forced Air
Cooling
- Window Unit(s)
Appliances
- Included: Refrigerator, Oven
- Laundry: Electric Dryer Hookup, Main Level, Washer Hookup
Features
- Master Downstairs
- Flooring: Carpet, Hardwood
- Basement: Walk-Out Access
Interior area
- Total structure area: 2,496
- Total interior livable area: 2,496 sqft
- Finished area above ground: 2,496
- Finished area below ground: 0
Property
Features
- Levels: One and One Half
- Has view: Yes
- View description: Farm
Lot
- Size: 99.50 Acres
Details
- Additional structures: Barn(s)
- Parcel number: 960000030.00
Construction
Type & style
- Home type: SingleFamily
- Property subtype: Single Family Residence
Materials
- Vinyl Siding
- Foundation: Block
- Roof: Metal
Condition
- New construction: No
Utilities & green energy
- Sewer: Septic Tank
- Water: Public
- Utilities for property: Electricity Connected, Natural Gas Connected, Water Connected
Community & neighborhood
Location
- Region: Campton
- Subdivision: Rural
Price history
| Date | Event | Price |
|---|---|---|
| 6/30/2025 | Sold | $475,000-5%$190/sqft |
Source: | ||
| 6/7/2025 | Contingent | $500,000$200/sqft |
Source: | ||
| 5/1/2025 | Listed for sale | $500,000$200/sqft |
Source: | ||
Public tax history
Tax history is unavailable.
Neighborhood: 41301
Nearby schools
GreatSchools rating
- 8/10Red River Valley Elementary SchoolGrades: K-6Distance: 1.6 mi
- 4/10Wolfe County Middle SchoolGrades: 7-8Distance: 10.1 mi
- 2/10Wolfe County High SchoolGrades: 9-12Distance: 10.1 mi
Schools provided by the listing agent
- Elementary: Red River Valley
- Middle: Wolfe Co
- High: Wolfe Co
Source: Imagine MLS. This data may not be complete. We recommend contacting the local school district to confirm school assignments for this home.

Get pre-qualified for a loan
At Zillow Home Loans, we can pre-qualify you in as little as 5 minutes with no impact to your credit score.An equal housing lender. NMLS #10287.

