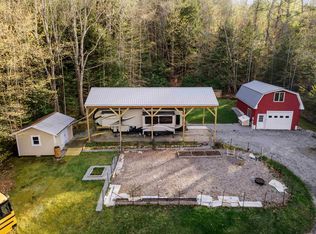Closed
Listed by:
Michael J McKenney,
New Space Real Estate, LLC 603-242-1498
Bought with: Laer Realty Partners Janet Cramb and Company
$430,000
534 Lower Bay Road, Sanbornton, NH 03269
2beds
1,779sqft
Single Family Residence
Built in 1995
1.61 Acres Lot
$474,300 Zestimate®
$242/sqft
$2,810 Estimated rent
Home value
$474,300
$451,000 - $503,000
$2,810/mo
Zestimate® history
Loading...
Owner options
Explore your selling options
What's special
Welcome Home! This 2 bedroom, 2 full bath Cape with detached three car garage is move in ready and looking for a new owner. Feel your stress slip away as you drive past the picturesque Lake Winnisquam on you way home from the office. The tranquil setting is minutes from many of the Lakes Regions major attractions. Radiant heat on the first floor will warm your feet as you get out of bed and venture downstairs every morning and keep you warm throughout the day during the cold winter months. The beautiful hearth and fireplace is a showpiece of the living room. A loft overlooks the living room. That space could be used as an office, sitting room or an extra space to have an overnight guest to sleep. The basement is fully insulated and could potentially be turned into a third bedroom. The three bay garage allows for storage of three vehicles or could be used as a workshop. This house will not be on the market for long. Get this property on your list of places to visit this coming weekend as the Delayed Showings will begin at the Open House on Saturday January 13, 2024 from 11:00AM-1:00PM.
Zillow last checked: 8 hours ago
Listing updated: February 16, 2024 at 08:31am
Listed by:
Michael J McKenney,
New Space Real Estate, LLC 603-242-1498
Bought with:
Blake Boyland
Laer Realty Partners Janet Cramb and Company
Source: PrimeMLS,MLS#: 4981724
Facts & features
Interior
Bedrooms & bathrooms
- Bedrooms: 2
- Bathrooms: 2
- Full bathrooms: 2
Heating
- Oil, Alternative Heat Stove, Floor Furnace, Hot Water, Radiant Floor, Wood Stove
Cooling
- None
Appliances
- Included: Gas Cooktop, Dryer, Refrigerator, Gas Stove, Electric Water Heater
- Laundry: In Basement
Features
- Ceiling Fan(s), Hearth, Walk-In Closet(s)
- Flooring: Carpet, Hardwood
- Basement: Bulkhead,Concrete,Concrete Floor,Full,Insulated,Interior Access,Exterior Entry,Interior Entry
- Has fireplace: Yes
- Fireplace features: Wood Burning
Interior area
- Total structure area: 2,731
- Total interior livable area: 1,779 sqft
- Finished area above ground: 1,779
- Finished area below ground: 0
Property
Parking
- Total spaces: 3
- Parking features: Dirt, Garage, Detached
- Garage spaces: 3
Features
- Levels: Two
- Stories: 2
- Patio & porch: Porch, Covered Porch, Enclosed Porch, Screened Porch
- Has private pool: Yes
- Pool features: In Ground
- Has spa: Yes
- Spa features: Bath
- Frontage length: Road frontage: 360
Lot
- Size: 1.61 Acres
- Features: Country Setting, Landscaped, Level, Sloped
Details
- Parcel number: SANBM010B085
- Zoning description: RESIDE
Construction
Type & style
- Home type: SingleFamily
- Architectural style: Cape
- Property subtype: Single Family Residence
Materials
- Wood Frame, Cedar Exterior, Shake Siding
- Foundation: Poured Concrete
- Roof: Architectural Shingle
Condition
- New construction: No
- Year built: 1995
Utilities & green energy
- Electric: 200+ Amp Service
- Sewer: 1000 Gallon, Leach Field, Septic Tank
- Utilities for property: Cable Available
Community & neighborhood
Location
- Region: Sanbornton
Other
Other facts
- Road surface type: Paved
Price history
| Date | Event | Price |
|---|---|---|
| 2/16/2024 | Sold | $430,000-14%$242/sqft |
Source: | ||
| 1/9/2024 | Listed for sale | $499,999$281/sqft |
Source: | ||
Public tax history
| Year | Property taxes | Tax assessment |
|---|---|---|
| 2024 | $5,307 +6.4% | $414,300 |
| 2023 | $4,988 +3.9% | $414,300 +71.5% |
| 2022 | $4,801 -1.5% | $241,600 |
Find assessor info on the county website
Neighborhood: 03269
Nearby schools
GreatSchools rating
- 8/10Sanbornton Central SchoolGrades: K-4Distance: 4.1 mi
- 4/10Winnisquam Regional Middle SchoolGrades: 5-8Distance: 7.5 mi
- 2/10Winnisquam Regional High SchoolGrades: 9-12Distance: 7.7 mi
Schools provided by the listing agent
- Elementary: Sanbornton Central School
- Middle: Winnisquam Regional Middle Sch
- High: Winnisquam Regional High Sch
- District: Winnisquam Regional
Source: PrimeMLS. This data may not be complete. We recommend contacting the local school district to confirm school assignments for this home.

Get pre-qualified for a loan
At Zillow Home Loans, we can pre-qualify you in as little as 5 minutes with no impact to your credit score.An equal housing lender. NMLS #10287.
Sell for more on Zillow
Get a free Zillow Showcase℠ listing and you could sell for .
$474,300
2% more+ $9,486
With Zillow Showcase(estimated)
$483,786