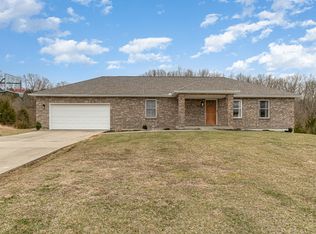Sold for $430,000 on 10/15/24
$430,000
534 Links View Dr, Butler, KY 41006
4beds
3,660sqft
Single Family Residence, Residential
Built in 2005
0.5 Acres Lot
$439,100 Zestimate®
$117/sqft
$3,573 Estimated rent
Home value
$439,100
Estimated sales range
Not available
$3,573/mo
Zestimate® history
Loading...
Owner options
Explore your selling options
What's special
PENDING WHEN SUBMITTED*Stunning Brick Ranch overlooking Pendleton Hills Country Club with view of the 18th Hole and Lake*4 Bedrooms*3 Full Baths & 2 Half Baths*Full finished basement with bedroom, bathroom, kitchen, family room and walkout to covered concrete patio*Vaulted ceilings, gourmet kitchen with granite countertops, stainless-steel appliances open to an adjoining breakfast nook with amazing views*Office with palladium window*Formal dining room with triple trey ceiling*Spacious living room with vaulted ceiling, recess lighting and a double-sided stone fireplace*3 seasons room shares the double-sided fireplace and has walls of windows for relaxing and enjoying the beautiful view*Oversized 2-car attached garage*This is a beautiful home and you do not want to miss this one!
Zillow last checked: 8 hours ago
Listing updated: November 14, 2024 at 10:16pm
Listed by:
Amy Barnes 859-322-9400,
RE/MAX Victory + Affiliates,
Nancy Allison 859-234-0888,
Allison Realty & Auction Group
Bought with:
Amy Barnes, 206167
RE/MAX Victory + Affiliates
Source: NKMLS,MLS#: 626440
Facts & features
Interior
Bedrooms & bathrooms
- Bedrooms: 4
- Bathrooms: 5
- Full bathrooms: 3
- 1/2 bathrooms: 2
Primary bedroom
- Features: See Remarks
- Level: First
- Area: 315
- Dimensions: 21 x 15
Bedroom 2
- Features: See Remarks
- Level: First
- Area: 143
- Dimensions: 13 x 11
Bedroom 3
- Features: See Remarks
- Level: First
- Area: 143
- Dimensions: 13 x 11
Bedroom 4
- Features: See Remarks
- Level: Basement
- Area: 0
- Dimensions: 0 x 0
Bathroom 2
- Description: Full
- Level: First
- Area: 0
- Dimensions: 0 x 0
Bathroom 3
- Description: Partial
- Level: Basement
- Area: 0
- Dimensions: 0 x 0
Bathroom 4
- Description: 1/2 bath
- Features: See Remarks
- Level: First
- Area: 0
- Dimensions: 0 x 0
Bathroom 5
- Description: 1/2 bath
- Features: See Remarks
- Level: Basement
- Area: 0
- Dimensions: 0 x 0
Bonus room
- Features: See Remarks
- Level: First
- Area: 208
- Dimensions: 13 x 16
Breakfast room
- Features: See Remarks
- Level: First
- Area: 121
- Dimensions: 11 x 11
Dining room
- Features: See Remarks
- Level: First
- Area: 132
- Dimensions: 12 x 11
Entry
- Features: See Remarks
- Level: First
- Area: 40
- Dimensions: 8 x 5
Kitchen
- Features: See Remarks
- Level: First
- Area: 140
- Dimensions: 14 x 10
Laundry
- Features: See Remarks
- Level: First
- Area: 48
- Dimensions: 8 x 6
Living room
- Features: See Remarks
- Level: First
- Area: 384
- Dimensions: 24 x 16
Office
- Features: See Remarks
- Level: First
- Area: 132
- Dimensions: 12 x 11
Primary bath
- Description: Full
- Level: First
- Area: 0
- Dimensions: 0 x 0
Heating
- Forced Air
Cooling
- Central Air
Appliances
- Included: Stainless Steel Appliance(s), Electric Oven, Electric Range, Dishwasher, Microwave, Refrigerator
- Laundry: Electric Dryer Hookup, Laundry Room, Main Level, Washer Hookup
Features
- Walk-In Closet(s), Tray Ceiling(s), High Speed Internet, Granite Counters, Entrance Foyer, Eat-in Kitchen, Breakfast Bar, Ceiling Fan(s), High Ceilings, Vaulted Ceiling(s)
- Windows: Double Hung
- Basement: Full
- Number of fireplaces: 1
- Fireplace features: Stone, Gas
Interior area
- Total structure area: 3,660
- Total interior livable area: 3,660 sqft
Property
Parking
- Total spaces: 3
- Parking features: Attached, Driveway, Garage Door Opener, Garage Faces Rear
- Attached garage spaces: 3
- Has uncovered spaces: Yes
Features
- Levels: One
- Stories: 1
- Patio & porch: Covered, Deck, Patio, Porch
- Has view: Yes
- View description: Golf Course, Lake, Neighborhood
- Has water view: Yes
- Water view: Lake
Lot
- Size: 0.50 Acres
- Dimensions: .05 Acre
- Features: On Golf Course
Details
- Parcel number: 0392000021.00
- Zoning description: Residential
Construction
Type & style
- Home type: SingleFamily
- Architectural style: Ranch
- Property subtype: Single Family Residence, Residential
Materials
- Brick
- Foundation: Poured Concrete
- Roof: Composition,Shingle
Condition
- Existing Structure
- New construction: No
- Year built: 2005
Utilities & green energy
- Sewer: Private Sewer
- Water: Public
- Utilities for property: Natural Gas Available, Sewer Available, Underground Utilities, Water Available
Community & neighborhood
Location
- Region: Butler
HOA & financial
HOA
- Has HOA: Yes
- HOA fee: $291 quarterly
- Services included: Sewer
Price history
| Date | Event | Price |
|---|---|---|
| 10/15/2024 | Sold | $430,000-4.4%$117/sqft |
Source: | ||
| 9/17/2024 | Pending sale | $450,000$123/sqft |
Source: | ||
| 9/17/2024 | Listed for sale | $450,000$123/sqft |
Source: | ||
| 9/16/2024 | Pending sale | $450,000+5.9%$123/sqft |
Source: | ||
| 7/19/2023 | Sold | $425,000+54.5%$116/sqft |
Source: | ||
Public tax history
| Year | Property taxes | Tax assessment |
|---|---|---|
| 2022 | $3,614 -2.6% | $275,000 |
| 2021 | $3,712 -1.1% | $275,000 |
| 2020 | $3,753 +23.4% | $275,000 +25% |
Find assessor info on the county website
Neighborhood: 41006
Nearby schools
GreatSchools rating
- 7/10Northern Elementary SchoolGrades: PK-5Distance: 2.8 mi
- 3/10Phillip Sharp Middle SchoolGrades: 6-8Distance: 0.8 mi
- 5/10Pendleton County High SchoolGrades: 9-12Distance: 4.5 mi
Schools provided by the listing agent
- Elementary: Northern Elementary
- Middle: Sharp Middle School
- High: Pendleton High
Source: NKMLS. This data may not be complete. We recommend contacting the local school district to confirm school assignments for this home.

Get pre-qualified for a loan
At Zillow Home Loans, we can pre-qualify you in as little as 5 minutes with no impact to your credit score.An equal housing lender. NMLS #10287.
