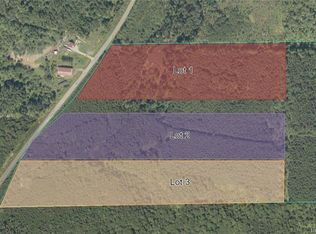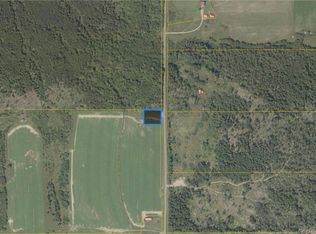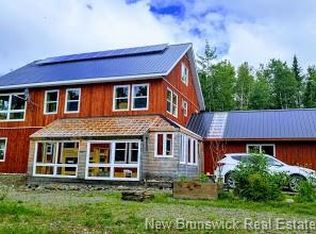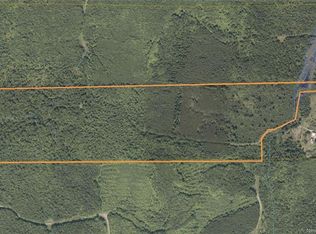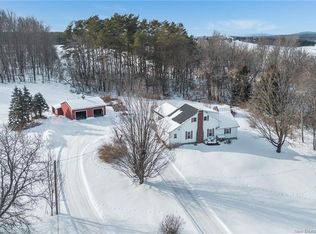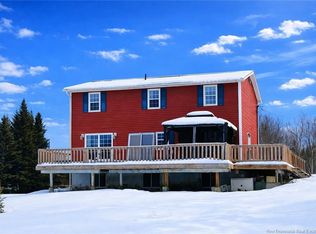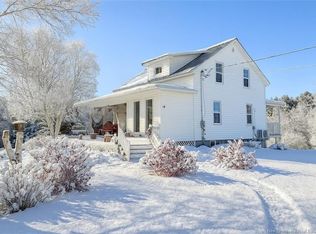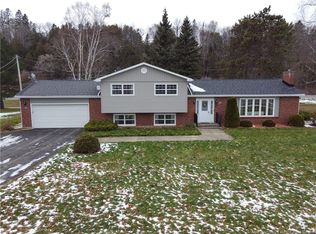**PRICED AT MARKET VALUE!** Tucked away on 5.19 private acres, 534 Kenneth Road is a stunning rural retreat where pride of ownership and designer touches shine throughout! Located only 35 minutes to the town of Florenceville-Bristol for all your shopping and dining needs, this beautifully decorated home is warm, welcoming, and impeccably maintained - perfect for families or anyone craving peace and nature! Inside, you’ll find gorgeous, custom wallpaper accents in both bedrooms, a stylish ensuite bath off the spacious primary suite, and a large walk-in closet that could be converted into a third bedroom. The cozy eat-in kitchen is both functional and charming, while the shiplap-lined sunroom invites morning coffee and evening relaxation. From beautiful ceramic tile to stunning hardwood, the flooring throughout is also top-notch! A grand entry from the built-in two-car garage leads to a bright foyer, and rich trim and wainscoting add warmth throughout as custom wall treatments! A wood stove and electric baseboards keep things toasty, and with a separate workshop and multiple outbuildings, there’s space for every hobby. If you’re yearning for privacy and don’t want neighbours on top of you - this is it! Private, peaceful, and picture-perfect - this is forest living in rural New Brunswick at its finest. Schedule a viewing TODAY with your favourite REALTOR®! Check out 3D virtual iGuide tour and view this home anytime! Road is a year-round dirt road. This is a MUST-SEE!
For sale
C$369,900
534 Kenneth Rd, Aberdeen, NB E7L 1V3
2beds
2,170sqft
Single Family Residence
Built in 2016
5.19 Acres Lot
$-- Zestimate®
C$170/sqft
C$-- HOA
What's special
Beautifully decorated homeLarge walk-in closetCozy eat-in kitchenShiplap-lined sunroomBright foyerRich trim and wainscotingCustom wall treatments
- 248 days |
- 93 |
- 5 |
Zillow last checked: 8 hours ago
Listing updated: December 17, 2025 at 03:32am
Listed by:
JARRETT SHAW, Salesperson 169861,
EXIT Realty Platinum Brokerage
Source: New Brunswick Real Estate Board,MLS®#: NB120954
Facts & features
Interior
Bedrooms & bathrooms
- Bedrooms: 2
- Bathrooms: 2
- Full bathrooms: 2
Bedroom
- Level: Main
Bedroom
- Level: Second
Other
- Level: Main
Other
- Level: Second
Other
- Level: Second
Other
- Level: Second
Dining room
- Level: Main
Foyer
- Level: Lower
Kitchen
- Level: Main
Living room
- Level: Main
Office
- Level: Main
Sun room
- Level: Main
Heating
- Baseboard, Electric, Wood Stove, Wood
Cooling
- Electric
Appliances
- Included: Range Hood
- Laundry: Inside
Features
- Ensuite
- Flooring: Carpet, Ceramic Tile, Concrete, Tile
- Basement: Full,Partially Finished,Walk-Out Access
- Has fireplace: No
Interior area
- Total structure area: 2,170
- Total interior livable area: 2,170 sqft
- Finished area above ground: 1,902
Video & virtual tour
Property
Parking
- Total spaces: 3
- Parking features: Gravel, Width - Triple, Garage
- Has garage: Yes
- Uncovered spaces: 3
- Details: Garage Size(Built-In, Double)
Features
- Levels: 2.5 Storey,Three Or More
- Stories: 2
- Has spa: Yes
- Spa features: Bath
Lot
- Size: 5.19 Acres
- Features: Cleared-Part, Hilltop, Landscaped, Wooded, 3.0 - 9.99 Acres
Details
- Parcel number: 10005924
Construction
Type & style
- Home type: SingleFamily
- Architectural style: Bungalow,Bungalow-Raised
- Property subtype: Single Family Residence
Materials
- Vinyl Siding
- Foundation: Concrete
- Roof: Metal
Condition
- Year built: 2016
Utilities & green energy
- Water: Drilled, Well
Community & HOA
Location
- Region: Aberdeen
Financial & listing details
- Price per square foot: C$170/sqft
- Annual tax amount: C$2,255
- Date on market: 6/20/2025
- Exclusions: Generator, Big Landscape Rocks/Stones (Outside Near Garage - Stones Will Be Marked), Some Lillies & Hostas (Vendor Wants To Divide A Couple To Take To Next Home)
- Ownership: Freehold
JARRETT SHAW, Salesperson
(506) 425-3214
By pressing Contact Agent, you agree that the real estate professional identified above may call/text you about your search, which may involve use of automated means and pre-recorded/artificial voices. You don't need to consent as a condition of buying any property, goods, or services. Message/data rates may apply. You also agree to our Terms of Use. Zillow does not endorse any real estate professionals. We may share information about your recent and future site activity with your agent to help them understand what you're looking for in a home.
Price history
Price history
Price history is unavailable.
Public tax history
Public tax history
Tax history is unavailable.Climate risks
Neighborhood: E7L
Nearby schools
GreatSchools rating
- 4/10Fort Street SchoolGrades: PK-6Distance: 20.7 mi
- 7/10Central Aroostook Jr-Sr High SchoolGrades: 7-12Distance: 20.4 mi
