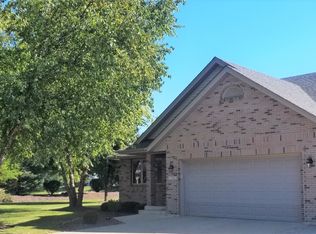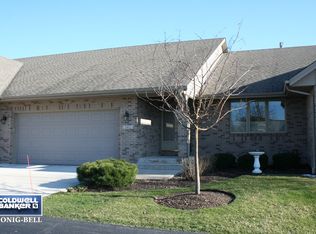Closed
$295,000
534 Katherine Cir, Dekalb, IL 60115
2beds
1,708sqft
Townhouse, Single Family Residence
Built in 2004
3,584 Square Feet Lot
$322,400 Zestimate®
$173/sqft
$1,932 Estimated rent
Home value
$322,400
$306,000 - $339,000
$1,932/mo
Zestimate® history
Loading...
Owner options
Explore your selling options
What's special
Spacious and well kept END UNIT two bedroom Krpan built ranch townhome. Only two owners! All hardwood floors throughout, large living room with vaulted ceiling, gas fireplace and room for dining table. Large kitchen with upgraded granite countertops, tons of cabinets and space for a table. Spacious master suite includes walk in shower. Large second bedroom and full second bath. Laundry room off garage entrance with new dryer. Roof new 2021, AC new 2023. Screenporch recently redone w/ new aluminum clad wood & all new screens. Custom paint throughout, full unfinished basement is plumbed for additional bath. Beautifully kept grounds, snow plowing and lawn care included in HOA!
Zillow last checked: 8 hours ago
Listing updated: September 29, 2023 at 04:48pm
Listing courtesy of:
Jocelyn Kerbel 815-739-1347,
Willow Real Estate, Inc
Bought with:
Jayne Menne
Willow Real Estate, Inc
Source: MRED as distributed by MLS GRID,MLS#: 11851008
Facts & features
Interior
Bedrooms & bathrooms
- Bedrooms: 2
- Bathrooms: 2
- Full bathrooms: 2
Primary bedroom
- Features: Flooring (Hardwood), Window Treatments (Blinds), Bathroom (Full, Shower Only)
- Level: Main
- Area: 266 Square Feet
- Dimensions: 19X14
Bedroom 2
- Features: Flooring (Hardwood), Window Treatments (Blinds)
- Level: Main
- Area: 168 Square Feet
- Dimensions: 14X12
Kitchen
- Features: Kitchen (Eating Area-Table Space, Island, Granite Counters), Flooring (Hardwood), Window Treatments (Blinds)
- Level: Main
- Area: 228 Square Feet
- Dimensions: 19X12
Laundry
- Features: Flooring (Vinyl)
- Level: Main
- Area: 63 Square Feet
- Dimensions: 9X7
Living room
- Features: Flooring (Hardwood), Window Treatments (Blinds)
- Level: Main
- Area: 551 Square Feet
- Dimensions: 29X19
Screened porch
- Features: Flooring (Other), Window Treatments (Screens)
- Level: Main
- Area: 140 Square Feet
- Dimensions: 14X10
Heating
- Natural Gas, Forced Air
Cooling
- Central Air
Appliances
- Included: Range, Microwave, Dishwasher, Refrigerator, Washer, Dryer, Disposal
- Laundry: Main Level, Gas Dryer Hookup, In Unit
Features
- Cathedral Ceiling(s), 1st Floor Bedroom, 1st Floor Full Bath, Walk-In Closet(s), Granite Counters
- Flooring: Hardwood, Carpet
- Basement: Unfinished,Full
- Number of fireplaces: 1
- Fireplace features: Gas Log, Living Room
- Common walls with other units/homes: End Unit
Interior area
- Total structure area: 0
- Total interior livable area: 1,708 sqft
Property
Parking
- Total spaces: 2
- Parking features: Concrete, Garage Door Opener, On Site, Garage Owned, Attached, Garage
- Attached garage spaces: 2
- Has uncovered spaces: Yes
Accessibility
- Accessibility features: No Disability Access
Features
- Patio & porch: Screened
Lot
- Size: 3,584 sqft
- Dimensions: 56X64
Details
- Parcel number: 0802353025
- Special conditions: None
Construction
Type & style
- Home type: Townhouse
- Property subtype: Townhouse, Single Family Residence
Materials
- Vinyl Siding, Brick
- Roof: Asphalt
Condition
- New construction: No
- Year built: 2004
Utilities & green energy
- Electric: Circuit Breakers
- Sewer: Public Sewer
- Water: Public
Community & neighborhood
Location
- Region: Dekalb
- Subdivision: Gardens Of Rivermist
HOA & financial
HOA
- Has HOA: Yes
- HOA fee: $287 monthly
- Services included: Insurance, Lawn Care, Snow Removal
Other
Other facts
- Listing terms: Conventional
- Ownership: Fee Simple w/ HO Assn.
Price history
| Date | Event | Price |
|---|---|---|
| 9/29/2023 | Sold | $295,000$173/sqft |
Source: | ||
| 9/24/2023 | Pending sale | $295,000$173/sqft |
Source: | ||
| 8/27/2023 | Contingent | $295,000$173/sqft |
Source: | ||
| 8/25/2023 | Listed for sale | $295,000+22.9%$173/sqft |
Source: | ||
| 6/16/2006 | Sold | $240,000$141/sqft |
Source: Public Record | ||
Public tax history
| Year | Property taxes | Tax assessment |
|---|---|---|
| 2024 | $6,500 +5.6% | $87,587 +14.7% |
| 2023 | $6,153 -2.7% | $76,368 +3.8% |
| 2022 | $6,322 -1.5% | $73,562 +6.6% |
Find assessor info on the county website
Neighborhood: 60115
Nearby schools
GreatSchools rating
- 1/10Gwendolyn Brooks Elementary SchoolGrades: K-5Distance: 0.2 mi
- 2/10Clinton Rosette Middle SchoolGrades: 6-8Distance: 2 mi
- 3/10De Kalb High SchoolGrades: 9-12Distance: 1 mi
Schools provided by the listing agent
- District: 428
Source: MRED as distributed by MLS GRID. This data may not be complete. We recommend contacting the local school district to confirm school assignments for this home.

Get pre-qualified for a loan
At Zillow Home Loans, we can pre-qualify you in as little as 5 minutes with no impact to your credit score.An equal housing lender. NMLS #10287.

