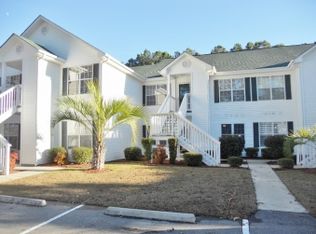Our new Palm floor plan is a comfortable 3 bedroom, 2 bath, open floor plan. Light, bright and cheerful inside with many energy efficient windows to bring the outdoors in. Wood floors in Living Room, Dining Room, Foyer and Halls. The home has 9' ceilings throughout with a vaulted ceiling and ceiling fan in the Living Room. The Living Room is open to the Kitchen and Dining Room. The Kitchen includes stainless steel appliances, lots of solid wood custom cabinets with crown molding. Breakfast bar, breakfast nook with a bay window, pantry, and recessed lighting. The 18' x 12' Master Bedroom includes a large walk-in closet, ceiling fan and a tray ceiling. The Master Bath includes a garden tub, walk-in shower, and vanity with double sinks. The home also features a fully finished and painted 2 car garage with pull down stairs to attic access/storage, door opener, sodded yard with irrigation. 30 year architectural roof shingles, a covered 13'10 x 5' front porch and a 11' x 5' screened rear porch and gutters. Close to Myrtle Beach and North Myrtle Beach (Hwy 22 and Hwy 9), shopping, dining, etc. Video is for illustrative purposes only and may be of similar home built elsewhere. Square footage is approximate and not guaranteed. Buyer is responsible for verification.
This property is off market, which means it's not currently listed for sale or rent on Zillow. This may be different from what's available on other websites or public sources.

