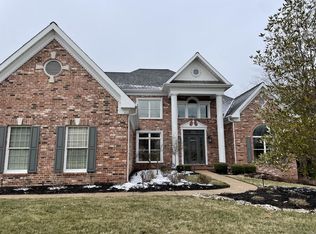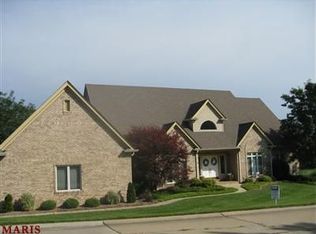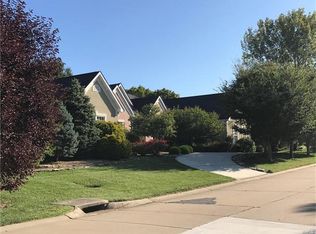Stunning custom-built 6 bed, 6 bath home overlooking the 17th fairway, gorgeous curb appeal with professional landscaping and stone/stucco/brick exterior. The interior features many upgrades including a dramatic 2-story great room, beautiful hardwood floors, custom built-ins, gas fireplace and amazing year-round views through the floor to ceiling wall of windows. Gourmet kitchen features granite counters, custom cabinetry, ceramic tile, stainless steel appliances, breakfast bar and prep sink. Hearthroom features a custom stone wall with gas burning fireplace, open views and natural light. Master suite features 12ft coffered ceilings, recessed lighting, elegant crown, his & hers walk-in closets & sinks, whirlpool soaking tub, and walk-in shower with seating. The second floor features 4 large bedrooms with walk-in closets and ensuite bathrooms. The finished walk-out lower level features plenty of natural light, a sitting room with a gas fireplace, a large rec room, bar area with a dishwasher and fridge. The lower level also includes a bedroom option and full bathroom along with an outdoor shaded sitting area through a double door exit to the back yard. The large elevated deck provides spectacular views of the golf course with a accessible natural gas line for grilling.
This property is off market, which means it's not currently listed for sale or rent on Zillow. This may be different from what's available on other websites or public sources.


