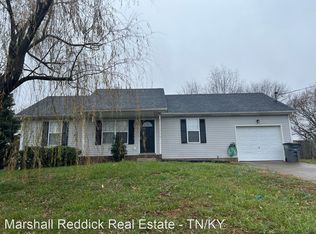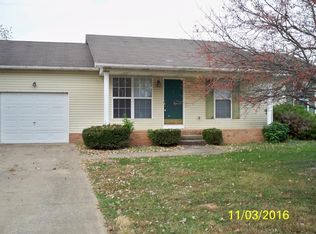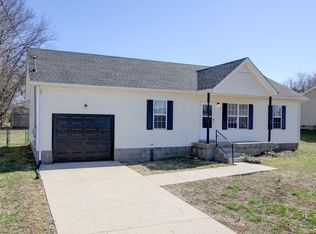Closed
$232,902
534 Indian Ave, Oak Grove, KY 42262
3beds
1,340sqft
Single Family Residence, Residential
Built in 1997
0.29 Acres Lot
$233,600 Zestimate®
$174/sqft
$1,344 Estimated rent
Home value
$233,600
$189,000 - $290,000
$1,344/mo
Zestimate® history
Loading...
Owner options
Explore your selling options
What's special
Welcome to this Charming Starter Home that offers 3 Bedrooms 2 Full Bathrooms. Living Room features Laminate Wood Floors, Trey Ceiling, and Ceiling Fan. Kitchen has plenty of Cabinet and Counter Space with Stainless Appliances. Primary Bedroom features Bay Window, Walk in Closet, Full Bathroom with Walk in Shower. Large Guest Bedrooms with nice size closets. Guest Bathroom has been updated and has a Tub/Shower Combo. The Carpet and an AC was new in 2020. Covered Front Porch and Stained Back Deck. Fully Fenced in Backyard with Storage Shed. Garage can be used for Gym/Hobby Area as it has AC Ran to it. Seller is offering 4k in Closing Concessions to the Buyer. Professional Pictures Coming this Weekend.
Zillow last checked: 8 hours ago
Listing updated: October 31, 2024 at 11:26am
Listing Provided by:
Heather Marie Chase 615-499-8706,
Veterans Realty Services
Bought with:
Steve Nash, 277585
Keller Williams Realty
Source: RealTracs MLS as distributed by MLS GRID,MLS#: 2687977
Facts & features
Interior
Bedrooms & bathrooms
- Bedrooms: 3
- Bathrooms: 2
- Full bathrooms: 2
- Main level bedrooms: 3
Bedroom 1
- Features: Full Bath
- Level: Full Bath
- Area: 168 Square Feet
- Dimensions: 12x14
Bedroom 2
- Area: 132 Square Feet
- Dimensions: 11x12
Bedroom 3
- Area: 99 Square Feet
- Dimensions: 11x9
Kitchen
- Features: Eat-in Kitchen
- Level: Eat-in Kitchen
- Area: 156 Square Feet
- Dimensions: 12x13
Living room
- Area: 180 Square Feet
- Dimensions: 12x15
Heating
- Central, Electric
Cooling
- Central Air, Electric
Appliances
- Included: Dishwasher, Microwave, Refrigerator, Stainless Steel Appliance(s), Electric Oven, Electric Range
- Laundry: Electric Dryer Hookup, Washer Hookup
Features
- Ceiling Fan(s), Walk-In Closet(s)
- Flooring: Carpet, Laminate, Vinyl
- Basement: Crawl Space
- Has fireplace: No
Interior area
- Total structure area: 1,340
- Total interior livable area: 1,340 sqft
- Finished area above ground: 1,340
Property
Parking
- Total spaces: 3
- Parking features: Garage Faces Front, Concrete, Driveway
- Attached garage spaces: 1
- Uncovered spaces: 2
Features
- Levels: One
- Stories: 1
- Patio & porch: Porch, Covered, Deck
- Fencing: Privacy
Lot
- Size: 0.29 Acres
Details
- Parcel number: 16305 00 338.00
- Special conditions: Owner Agent
- Other equipment: Air Purifier
Construction
Type & style
- Home type: SingleFamily
- Architectural style: Ranch
- Property subtype: Single Family Residence, Residential
Materials
- Vinyl Siding
- Roof: Shingle
Condition
- New construction: No
- Year built: 1997
Utilities & green energy
- Sewer: Public Sewer
- Water: Public
- Utilities for property: Electricity Available, Water Available
Community & neighborhood
Location
- Region: Oak Grove
- Subdivision: New Gritton Est
Price history
| Date | Event | Price |
|---|---|---|
| 9/16/2024 | Sold | $232,902-0.9%$174/sqft |
Source: | ||
| 8/11/2024 | Contingent | $235,000$175/sqft |
Source: | ||
| 8/6/2024 | Listed for sale | $235,000+97.5%$175/sqft |
Source: | ||
| 2/6/2020 | Sold | $119,000-6.7%$89/sqft |
Source: | ||
| 12/9/2019 | Listed for sale | $127,500+23.2%$95/sqft |
Source: CENTURY 21 Platinum Properties #2105968 | ||
Public tax history
| Year | Property taxes | Tax assessment |
|---|---|---|
| 2022 | $977 -1.1% | $119,000 |
| 2021 | $988 +17.9% | $119,000 +14.9% |
| 2020 | $838 -0.6% | $103,545 |
Find assessor info on the county website
Neighborhood: 42262
Nearby schools
GreatSchools rating
- 4/10Pembroke Elementary SchoolGrades: PK-6Distance: 7.7 mi
- 5/10Hopkinsville Middle SchoolGrades: 7-8Distance: 14.2 mi
- 4/10Hopkinsville High SchoolGrades: 9-12Distance: 14.1 mi
Schools provided by the listing agent
- Elementary: Pembroke Elementary School
- Middle: Christian County Middle School
- High: Hopkinsville High School
Source: RealTracs MLS as distributed by MLS GRID. This data may not be complete. We recommend contacting the local school district to confirm school assignments for this home.

Get pre-qualified for a loan
At Zillow Home Loans, we can pre-qualify you in as little as 5 minutes with no impact to your credit score.An equal housing lender. NMLS #10287.


