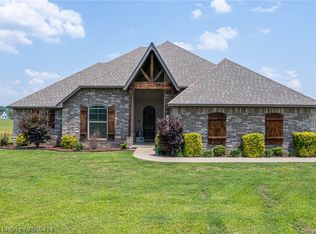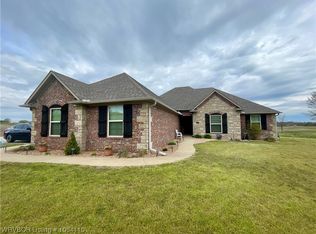Sold for $652,000 on 02/23/24
$652,000
534 Hendrix Rd, Greenwood, AR 72936
4beds
3,727sqft
Single Family Residence
Built in 2014
3.03 Acres Lot
$699,900 Zestimate®
$175/sqft
$3,520 Estimated rent
Home value
$699,900
$665,000 - $735,000
$3,520/mo
Zestimate® history
Loading...
Owner options
Explore your selling options
What's special
Extraordinary custom built home on 3+ acre lot. So many extras make this home better than new! Tall ceilings, crown molding, LED lighting, hand-scraped wood flooring, theater room with surround sound, office/game room, oversized walk-in closets and all stainless kitchen appliances are included! Beautifully styled and exquisitely maintained! Stepping outside to the custom designed covered porch you will enjoy a fenced backyard with a 16x36 sport pool with cooling fountain jets and built in tanning ledge. Call today for a private tour to see all the specific details and experience the luxury of having everything at your fingertips.
Zillow last checked: 8 hours ago
Listing updated: February 23, 2024 at 12:33pm
Listed by:
Hollie Byers 479-650-3072,
Bradford & Udouj Realtors
Bought with:
Tonia Hobbs, SA00076279
McGraw REALTORS
Source: Western River Valley BOR,MLS#: 1069813Originating MLS: Fort Smith Board of Realtors
Facts & features
Interior
Bedrooms & bathrooms
- Bedrooms: 4
- Bathrooms: 3
- Full bathrooms: 3
Primary bedroom
- Description: Master Bedroom
- Level: Main
- Dimensions: 18'5X17'5
Bedroom
- Description: Bed Room
- Level: Main
- Dimensions: 14'6X12'5
Bedroom
- Description: Bed Room
- Level: Main
- Dimensions: 14'10X12'8
Bedroom
- Description: Bed Room
- Level: Main
- Dimensions: 11'8X11'5
Primary bathroom
- Description: Master Bath
- Level: Main
- Dimensions: 14'9X14'3
Dining room
- Description: Dining
- Level: Main
- Dimensions: 13'6X12'7
Game room
- Description: Game Room
- Level: Second
- Dimensions: 34'5X19'3
Kitchen
- Description: Kitchen
- Level: Main
- Dimensions: 23.7X13'8
Living room
- Description: Living Room
- Level: Main
- Dimensions: 24'3X20'
Utility room
- Description: Utility
- Level: Main
- Dimensions: 14'X7'9
Heating
- Central, Electric, Gas
Cooling
- Central Air, Electric
Appliances
- Included: Counter Top, Dishwasher, Disposal, Gas Water Heater, Hot Water Circulator, Microwave Hood Fan, Microwave, Oven, Refrigerator, Range Hood, Plumbed For Ice Maker
- Laundry: Electric Dryer Hookup, Washer Hookup, Dryer Hookup
Features
- Attic, Ceiling Fan(s), Cathedral Ceiling(s), Eat-in Kitchen, Granite Counters, Other, Pantry, Split Bedrooms, Walk-In Closet(s), Storage
- Flooring: Carpet, Ceramic Tile
- Windows: Double Pane Windows, Blinds, Drapes
- Number of fireplaces: 1
- Fireplace features: Gas Log, Living Room
Interior area
- Total interior livable area: 3,727 sqft
Property
Parking
- Total spaces: 3
- Parking features: Attached, Garage, Garage Door Opener
- Has attached garage: Yes
- Covered spaces: 3
Features
- Levels: One,Two
- Stories: 1
- Patio & porch: Covered, Patio
- Exterior features: Concrete Driveway
- Has private pool: Yes
- Pool features: Pool, Private, Salt Water, In Ground
- Spa features: See Remarks
- Fencing: Back Yard,Partial
Lot
- Size: 3.03 Acres
- Dimensions: 3.03 acres
- Features: Cleared, Landscaped, Level
Details
- Parcel number: 6598000200000000
- Zoning description: Residential
- Special conditions: None
Construction
Type & style
- Home type: SingleFamily
- Architectural style: Traditional
- Property subtype: Single Family Residence
Materials
- Brick
- Foundation: Slab
- Roof: Architectural,Shingle
Condition
- Year built: 2014
Utilities & green energy
- Sewer: Septic Tank
- Water: Public
- Utilities for property: Electricity Available, Natural Gas Available, Septic Available, Water Available
Community & neighborhood
Security
- Security features: Smoke Detector(s)
Location
- Region: Greenwood
- Subdivision: Prairie Creek Estates
Other
Other facts
- Road surface type: Paved
Price history
| Date | Event | Price |
|---|---|---|
| 2/23/2024 | Sold | $652,000$175/sqft |
Source: Western River Valley BOR #1069813 Report a problem | ||
| 1/13/2024 | Pending sale | $652,000$175/sqft |
Source: Western River Valley BOR #1069813 Report a problem | ||
| 1/10/2024 | Listed for sale | $652,000+2110.2%$175/sqft |
Source: Western River Valley BOR #1069813 Report a problem | ||
| 12/10/2013 | Sold | $29,500$8/sqft |
Source: Public Record Report a problem | ||
Public tax history
| Year | Property taxes | Tax assessment |
|---|---|---|
| 2024 | $2,921 -2.5% | $63,241 |
| 2023 | $2,996 -4.9% | $63,241 -3% |
| 2022 | $3,152 | $65,190 |
Find assessor info on the county website
Neighborhood: 72936
Nearby schools
GreatSchools rating
- 8/10East Pointe Elementary SchoolGrades: K-4Distance: 1.7 mi
- 9/10Greenwood Junior High SchoolGrades: 7-8Distance: 1.8 mi
- 8/10Greenwood High SchoolGrades: 10-12Distance: 1.8 mi
Schools provided by the listing agent
- Elementary: Greenwood
- Middle: Greenwood
- High: Greenwood
- District: Greenwood
Source: Western River Valley BOR. This data may not be complete. We recommend contacting the local school district to confirm school assignments for this home.

Get pre-qualified for a loan
At Zillow Home Loans, we can pre-qualify you in as little as 5 minutes with no impact to your credit score.An equal housing lender. NMLS #10287.

