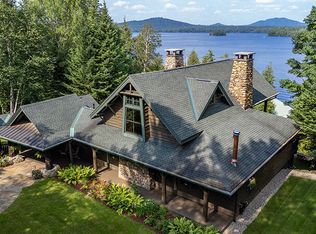Sold for $3,600,000 on 08/08/24
$3,600,000
534 Hawk Ridge Rd, Tupper Lake, NY 12986
5beds
3,000sqft
Single Family Residence
Built in 1988
1.55 Acres Lot
$3,759,800 Zestimate®
$1,200/sqft
$2,932 Estimated rent
Home value
$3,759,800
Estimated sales range
Not available
$2,932/mo
Zestimate® history
Loading...
Owner options
Explore your selling options
What's special
Nestled on the pristine shores of Upper Saranac Lake, 534 Hawk Ridge Road presents a breathtaking Adirondack Estate boasting a beautiful sandy beach and awe-inspiring lake and mountain vistas. This 1.5-acre paradise features a meticulously designed 5-bedroom, 3-bath residence with a detached 2 car garage, 2-slip boathouse, and a sprawling backyard. The stunning interior showcases vaulted pine ceilings, exposed beams, and a massive native stone fireplace (stones are from the original Wawbeek Hotel), seamlessly blending rustic charm with modern elegance. The main floor the primary bedroom, plus a guest bedroom and an exterior screened porch extend the living space, allowing you to bask in nature's embrace. With a gentle slope leading to the sandy beach and boathouse, you'll have direct access to the pristine waters of one of the Adirondack Park's finest lakes. Conveniently located near the charming villages of Saranac Lake and Tupper Lake, this extraordinary retreat promises a serene escape where you can relax with a cool breeze, take a refreshing dip in the lake, or embark on a leisurely boat ride, immersing yourself in the unparalleled beauty of the Adirondacks.
Zillow last checked: 8 hours ago
Listing updated: August 23, 2024 at 08:55pm
Listed by:
Kristina (Kris) Wheeler,
Merrill L. Thomas, Inc.
Bought with:
Diane Scholl, 10401205147
Adirondack Premier Properties Berkshire Hathaway HomeService
Source: ACVMLS,MLS#: 202102
Facts & features
Interior
Bedrooms & bathrooms
- Bedrooms: 5
- Bathrooms: 3
- Full bathrooms: 3
- Main level bathrooms: 2
- Main level bedrooms: 2
Primary bedroom
- Features: Hardwood
- Level: First
- Area: 238 Square Feet
- Dimensions: 17 x 14
Bedroom 2
- Features: Hardwood
- Level: First
- Area: 182 Square Feet
- Dimensions: 13 x 14
Bedroom 3
- Description: Study/Bedroom
- Features: Hardwood
- Level: Second
- Area: 132 Square Feet
- Dimensions: 11 x 12
Bedroom 4
- Features: Hardwood
- Level: Second
- Area: 375 Square Feet
- Dimensions: 25 x 15
Bedroom 5
- Features: Hardwood
- Level: Second
- Area: 156 Square Feet
- Dimensions: 12 x 13
Living room
- Features: Hardwood
- Level: First
- Area: 520 Square Feet
- Dimensions: 26 x 20
Other
- Description: Screened-in porch
- Features: Hardwood
- Level: First
- Area: 390 Square Feet
- Dimensions: 26 x 15
Cooling
- None
Appliances
- Included: Built-In Range, Double Oven, Electric Water Heater, Exhaust Fan, Refrigerator, Trash Compactor, Washer/Dryer Stacked, Water Purifier
- Laundry: Main Level
Features
- Beamed Ceilings, Bookcases, Cedar Closet(s), High Speed Internet, Kitchen Island, Pantry
- Flooring: Hardwood
- Doors: Storm Door(s)
- Windows: Double Pane Windows, Window Treatments
- Basement: Exterior Entry,Full
- Number of fireplaces: 1
- Fireplace features: Great Room
Interior area
- Total structure area: 4,100
- Total interior livable area: 3,000 sqft
- Finished area above ground: 3,000
- Finished area below ground: 0
Property
Parking
- Total spaces: 6
- Parking features: Paved
- Garage spaces: 2
- Uncovered spaces: 4
Features
- Levels: Two
- Stories: 2
- Patio & porch: Screened, Side Porch
- Exterior features: Boat Slip, Dock, Fire Pit, Garden, Private Yard
- Pool features: None
- Spa features: None
- Fencing: None
- Has view: Yes
- View description: Lake, Trees/Woods
- Has water view: Yes
- Water view: Lake
- Waterfront features: Lake
- Body of water: Upper Saranac Lake
- Frontage type: Lakefront
Lot
- Size: 1.55 Acres
- Dimensions: 1.55
- Features: Gentle Sloping, Landscaped, Views, Waterfront
- Topography: Sloping
Details
- Additional structures: Boat House, Garage(s), Workshop
- Parcel number: 483.918
- Zoning: Residential
- Other equipment: Call Listing Agent, List Available
Construction
Type & style
- Home type: SingleFamily
- Architectural style: Adirondack
- Property subtype: Single Family Residence
Materials
- Frame, Wood Siding
- Foundation: Poured
- Roof: Asphalt
Condition
- Year built: 1988
Utilities & green energy
- Sewer: Septic Tank
- Water: Well Drilled
- Utilities for property: Cable Connected, Electricity Connected
Community & neighborhood
Location
- Region: Tupper Lake
Other
Other facts
- Listing agreement: Exclusive Right To Sell
- Listing terms: Cash,Conventional
- Road surface type: Paved
Price history
| Date | Event | Price |
|---|---|---|
| 8/8/2024 | Sold | $3,600,000+24.1%$1,200/sqft |
Source: | ||
| 6/16/2024 | Pending sale | $2,900,000$967/sqft |
Source: | ||
| 6/12/2024 | Listed for sale | $2,900,000+765.7%$967/sqft |
Source: | ||
| 8/4/2017 | Sold | $335,000$112/sqft |
Source: Public Record Report a problem | ||
Public tax history
| Year | Property taxes | Tax assessment |
|---|---|---|
| 2024 | -- | $1,309,400 |
| 2023 | -- | $1,309,400 |
| 2022 | -- | $1,309,400 |
Find assessor info on the county website
Neighborhood: 12986
Nearby schools
GreatSchools rating
- 5/10Bloomingdale SchoolGrades: K-5Distance: 10.8 mi
- 6/10Saranac Lake Middle SchoolGrades: 6-8Distance: 10.8 mi
- 6/10Saranac Lake Senior High SchoolGrades: 9-12Distance: 10.8 mi
