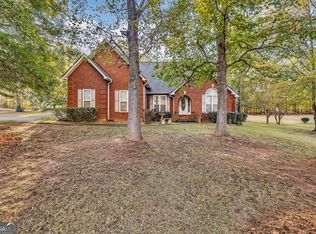AMAZING HOME and PROPERTY!!! Warm, inviting and just perfection describe 534 Hampton Locust Grove Road! Brick ranch located on 12+ acres and it is meticulously maintained. Large rocking chair front porch with brick flooring. A sunken living space has a three sided stacked stone fireplace that is one of a kind and just stunning! A renovated kitchen has tons of cabinetry (with an amazing pantry cabinet...don't miss it!) Stainless appliances include wall oven, wall microwave, and a warming drawer. A large mud room with more cabinetry and laundry room also has a friends entry door. The owners suite features his/her walk in closets and a cozy wood burning fireplace. The en suite bath has been renovated to include a tile shower, slipper tub, dual vanities and a linen cabinet. The entire living space with windows and sliding glass doors overlooks a private back yard, a charming red barn (24X40) and an in ground pool inside a fenced in yard area. A charming gazebo provides shade on a hot summer day and an outdoor 1/2 bath is perfect for pool guests! Additional parking is available in an oversized two car deattached garage. AGENTS...don't miss the upgrade and improvement list located on DocBox! Too many to mention here! 2020-10-30
This property is off market, which means it's not currently listed for sale or rent on Zillow. This may be different from what's available on other websites or public sources.
