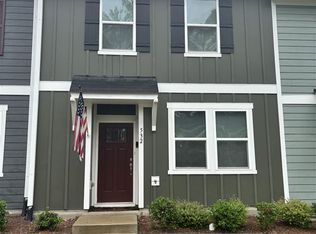Sold for $295,000
$295,000
534 Hacksaw Trl, Raleigh, NC 27610
2beds
1,326sqft
Townhouse, Residential
Built in 2023
1,306.8 Square Feet Lot
$290,100 Zestimate®
$222/sqft
$1,783 Estimated rent
Home value
$290,100
$276,000 - $305,000
$1,783/mo
Zestimate® history
Loading...
Owner options
Explore your selling options
What's special
Welcome to this stunning 2-story, 2 bedroom townhome conveniently located just minutes to downtown Raleigh. Shows like a model and move-in ready! Step inside and be greeted by 9' first floor ceilings and gorgeous luxury vinyl plank flooring. Open concept and functional living, featuring two spacious bedrooms with their own private ensuites. The oversized kitchen is a chef's dream with upgraded stainless steel appliances, granite counter tops, pantry and stylish fixtures. All this makes the perfect backdrop for entertaining and enjoyment, along with a large breakfast bar open to family room and backyard wooded views. Investor-friendly community and Energy Star certified.
Zillow last checked: 8 hours ago
Listing updated: October 28, 2025 at 01:06am
Listed by:
Rhonda Benkiel 919-609-8333,
The NC Real Estate Firm, LLC
Bought with:
Shamika Thompson, 321131
Relevate Real Estate Inc.
Source: Doorify MLS,MLS#: 10100530
Facts & features
Interior
Bedrooms & bathrooms
- Bedrooms: 2
- Bathrooms: 3
- Full bathrooms: 2
- 1/2 bathrooms: 1
Heating
- Central
Cooling
- Ceiling Fan(s), Central Air, Zoned
Appliances
- Included: Dishwasher, Disposal, Dryer, Electric Cooktop, Electric Range, Electric Water Heater, ENERGY STAR Qualified Appliances, Ice Maker, Microwave, Refrigerator, Self Cleaning Oven, Stainless Steel Appliance(s), Washer
- Laundry: In Hall, Laundry Closet, Upper Level
Features
- Bathtub/Shower Combination, Breakfast Bar, Ceiling Fan(s), Double Vanity, Eat-in Kitchen, Granite Counters, High Ceilings, Open Floorplan, Pantry, Quartz Counters, Recessed Lighting, Smart Thermostat, Smooth Ceilings, Walk-In Shower
- Flooring: Carpet, Vinyl
- Common walls with other units/homes: 2+ Common Walls
Interior area
- Total structure area: 1,326
- Total interior livable area: 1,326 sqft
- Finished area above ground: 1,326
- Finished area below ground: 0
Property
Parking
- Total spaces: 2
- Parking features: Open
- Uncovered spaces: 2
Features
- Levels: Two
- Stories: 2
- Exterior features: Storage
- Has view: Yes
Lot
- Size: 1,306 sqft
Details
- Parcel number: 1702933660
- Special conditions: Standard
Construction
Type & style
- Home type: Townhouse
- Architectural style: Transitional
- Property subtype: Townhouse, Residential
- Attached to another structure: Yes
Materials
- Fiber Cement
- Foundation: Slab
- Roof: Shingle
Condition
- New construction: No
- Year built: 2023
Utilities & green energy
- Sewer: Public Sewer
- Water: Public
- Utilities for property: Cable Available, Electricity Connected, Sewer Connected, Water Connected
Community & neighborhood
Community
- Community features: Sidewalks, Street Lights, Other
Location
- Region: Raleigh
- Subdivision: Liberty Station
HOA & financial
HOA
- Has HOA: Yes
- HOA fee: $145 monthly
- Services included: Insurance, Maintenance Grounds, Maintenance Structure, Storm Water Maintenance, Trash
Price history
| Date | Event | Price |
|---|---|---|
| 7/17/2025 | Sold | $295,000$222/sqft |
Source: | ||
| 6/13/2025 | Pending sale | $295,000$222/sqft |
Source: | ||
| 6/5/2025 | Listed for sale | $295,000+5.4%$222/sqft |
Source: | ||
| 1/18/2023 | Sold | $280,000$211/sqft |
Source: Public Record Report a problem | ||
Public tax history
| Year | Property taxes | Tax assessment |
|---|---|---|
| 2025 | $2,409 +0.4% | $273,977 |
| 2024 | $2,399 +28.9% | $273,977 +62.1% |
| 2023 | $1,862 +635.6% | $168,985 +575.9% |
Find assessor info on the county website
Neighborhood: Southwest Raleigh
Nearby schools
GreatSchools rating
- 6/10Smith ElementaryGrades: PK-5Distance: 2.2 mi
- 2/10North Garner MiddleGrades: 6-8Distance: 1.8 mi
- 7/10Middle Creek HighGrades: 9-12Distance: 8.8 mi
Schools provided by the listing agent
- Elementary: Wake - Smith
- Middle: Wake - North Garner
- High: Wake - Middle Creek
Source: Doorify MLS. This data may not be complete. We recommend contacting the local school district to confirm school assignments for this home.
Get a cash offer in 3 minutes
Find out how much your home could sell for in as little as 3 minutes with a no-obligation cash offer.
Estimated market value$290,100
Get a cash offer in 3 minutes
Find out how much your home could sell for in as little as 3 minutes with a no-obligation cash offer.
Estimated market value
$290,100
