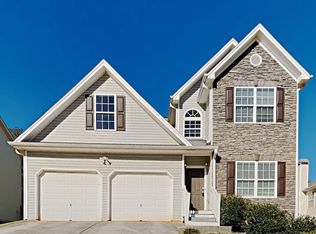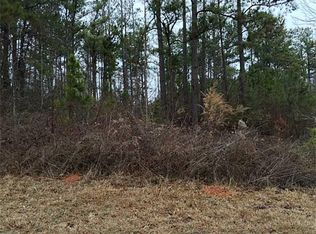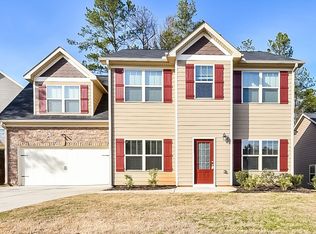Closed
$322,000
534 Great Oak Pl, Villa Rica, GA 30180
4beds
2,259sqft
Single Family Residence
Built in 2017
10,018.8 Square Feet Lot
$323,000 Zestimate®
$143/sqft
$2,169 Estimated rent
Home value
$323,000
$304,000 - $342,000
$2,169/mo
Zestimate® history
Loading...
Owner options
Explore your selling options
What's special
Built in 2017, this beautiful home has been freshly painted throughout and is move-in ready! The kitchen boasts stainless steel appliances, granite countertops, a subway tile backsplash, a pantry, and updated LVP flooring that flows into the dining area. The living room offers an open layout with a stunning stone fireplace. The primary suite is spacious and features a double vanity, separate tub and shower, and a large walk-in closet. Downstairs, you'll find a finished basement with newer LVP flooring, three rooms, and a full bath-ideal for a teen retreat, in-law suite, office, playroom, or whatever fits your lifestyle. The possibilities are endless! Step outside to a deck overlooking the fenced backyard, perfect for kids, pets, or enjoying your own private oasis. There's also a separate fenced area for even more outdoor opportunities. Additional features include a new hot water heater and a two-car garage. Conveniently located near Villa Rica, Carrollton, and I-20, this home offers easy access to shopping, dining, and everything the area has to offer. Don't miss your chance to call this one home!
Zillow last checked: 8 hours ago
Listing updated: January 05, 2026 at 09:45am
Listed by:
Tara Carrier 404-729-0650,
Flat Rock Realty
Bought with:
Ericka K Cannida, 350011
Atlanta Communities
Source: GAMLS,MLS#: 10587128
Facts & features
Interior
Bedrooms & bathrooms
- Bedrooms: 4
- Bathrooms: 3
- Full bathrooms: 3
- Main level bathrooms: 3
- Main level bedrooms: 4
Heating
- Electric
Cooling
- Central Air, Electric
Appliances
- Included: Dishwasher, Oven/Range (Combo)
- Laundry: Laundry Closet
Features
- Separate Shower, Vaulted Ceiling(s)
- Flooring: Carpet, Vinyl
- Basement: Bath Finished,Finished
- Number of fireplaces: 1
Interior area
- Total structure area: 2,259
- Total interior livable area: 2,259 sqft
- Finished area above ground: 1,364
- Finished area below ground: 895
Property
Parking
- Total spaces: 2
- Parking features: Attached, Garage
- Has attached garage: Yes
Features
- Levels: Two
- Stories: 2
Lot
- Size: 10,018 sqft
- Features: Sloped
Details
- Parcel number: V06 0040200
Construction
Type & style
- Home type: SingleFamily
- Architectural style: Traditional
- Property subtype: Single Family Residence
Materials
- Concrete, Stone
- Roof: Composition
Condition
- Resale
- New construction: No
- Year built: 2017
Utilities & green energy
- Sewer: Public Sewer
- Water: Public
- Utilities for property: Sewer Connected
Community & neighborhood
Community
- Community features: Park, Pool, Sidewalks, Tennis Court(s)
Location
- Region: Villa Rica
- Subdivision: Twin Oaks
HOA & financial
HOA
- Has HOA: Yes
- HOA fee: $355 annually
- Services included: Other, Swimming, Tennis
Other
Other facts
- Listing agreement: Exclusive Right To Sell
Price history
| Date | Event | Price |
|---|---|---|
| 1/2/2026 | Sold | $322,000-2.4%$143/sqft |
Source: | ||
| 11/24/2025 | Pending sale | $330,000$146/sqft |
Source: | ||
| 10/13/2025 | Price change | $330,000-4.3%$146/sqft |
Source: | ||
| 8/19/2025 | Listed for sale | $345,000+111%$153/sqft |
Source: | ||
| 1/26/2018 | Sold | $163,500-0.8%$72/sqft |
Source: | ||
Public tax history
| Year | Property taxes | Tax assessment |
|---|---|---|
| 2024 | $3,025 -9.7% | $107,227 -5.6% |
| 2023 | $3,350 +23.4% | $113,573 +31% |
| 2022 | $2,715 +12.5% | $86,673 +14.5% |
Find assessor info on the county website
Neighborhood: 30180
Nearby schools
GreatSchools rating
- 7/10Ithica Elementary SchoolGrades: PK-5Distance: 2.7 mi
- 5/10Bay Springs Middle SchoolGrades: 6-8Distance: 1.6 mi
- 6/10Villa Rica High SchoolGrades: 9-12Distance: 1.2 mi
Schools provided by the listing agent
- Elementary: Ithica
- Middle: Bay Springs
- High: Villa Rica
Source: GAMLS. This data may not be complete. We recommend contacting the local school district to confirm school assignments for this home.
Get a cash offer in 3 minutes
Find out how much your home could sell for in as little as 3 minutes with a no-obligation cash offer.
Estimated market value$323,000
Get a cash offer in 3 minutes
Find out how much your home could sell for in as little as 3 minutes with a no-obligation cash offer.
Estimated market value
$323,000


