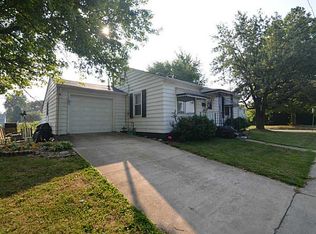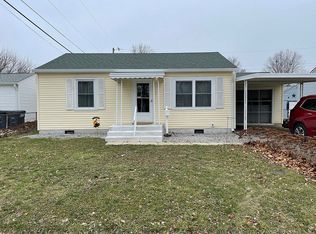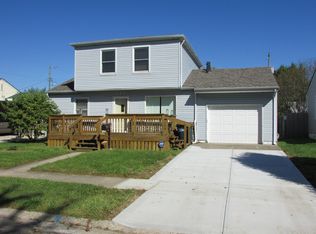Sold
$187,000
534 Fletcher Ln, Beech Grove, IN 46107
3beds
1,058sqft
Residential, Single Family Residence
Built in 1951
5,227.2 Square Feet Lot
$186,400 Zestimate®
$177/sqft
$1,405 Estimated rent
Home value
$186,400
$173,000 - $199,000
$1,405/mo
Zestimate® history
Loading...
Owner options
Explore your selling options
What's special
This one level bungalow has been totally updated and given a total makeover. All of the heavy lifting has been done for you- new roof, water heater, PEX plumbing, windows and doors, light fixtures, flooring, paint, kitchen cabinets, tile backsplash, counter tops, barn door, concrete driveway and much, much more! This home sports 3 BRs, front and back porches to kick back on, extra storage, and a fenced in yard. Set on a quiet street, and just a quick walk to the restaurants, pubs, and shops of Main Street. Come check out this sharp, totally updated home with the small town vibe of Beech Grove.
Zillow last checked: 8 hours ago
Listing updated: May 06, 2025 at 07:04pm
Listing Provided by:
Bob Morris 317-625-0655,
Top Choice Real Estate, LLC
Bought with:
Abigail Robeson
Red Oak Real Estate Group
Source: MIBOR as distributed by MLS GRID,MLS#: 21997323
Facts & features
Interior
Bedrooms & bathrooms
- Bedrooms: 3
- Bathrooms: 1
- Full bathrooms: 1
- Main level bathrooms: 1
- Main level bedrooms: 3
Primary bedroom
- Features: Laminate
- Level: Main
- Area: 234 Square Feet
- Dimensions: 18x13
Bedroom 2
- Features: Laminate
- Level: Main
- Area: 130 Square Feet
- Dimensions: 13x10
Bedroom 3
- Features: Laminate
- Level: Main
- Area: 100 Square Feet
- Dimensions: 10x10
Kitchen
- Features: Laminate
- Level: Main
- Area: 140 Square Feet
- Dimensions: 14x10
Living room
- Features: Laminate
- Level: Main
- Area: 208 Square Feet
- Dimensions: 16x13
Heating
- Forced Air, Natural Gas
Cooling
- Window Unit(s)
Appliances
- Included: Gas Water Heater, Electric Oven
- Laundry: Main Level
Features
- Attic Access, Ceiling Fan(s), Eat-in Kitchen
- Windows: Windows Vinyl
- Has basement: No
- Attic: Access Only
Interior area
- Total structure area: 1,058
- Total interior livable area: 1,058 sqft
Property
Parking
- Parking features: Concrete
Features
- Levels: One
- Stories: 1
- Patio & porch: Covered
- Fencing: Fenced
Lot
- Size: 5,227 sqft
- Features: City Lot, Mature Trees
Details
- Additional structures: Storage
- Parcel number: 491028116029000502
- Horse amenities: None
Construction
Type & style
- Home type: SingleFamily
- Architectural style: Ranch
- Property subtype: Residential, Single Family Residence
Materials
- Vinyl Siding
- Foundation: Crawl Space, Slab
Condition
- Updated/Remodeled
- New construction: No
- Year built: 1951
Utilities & green energy
- Electric: 100 Amp Service
- Water: Municipal/City
- Utilities for property: Electricity Connected, Sewer Connected, Water Connected
Community & neighborhood
Location
- Region: Beech Grove
- Subdivision: Underwood Simpson Park
Price history
| Date | Event | Price |
|---|---|---|
| 4/28/2025 | Sold | $187,000-2.6%$177/sqft |
Source: | ||
| 3/31/2025 | Pending sale | $192,000$181/sqft |
Source: | ||
| 1/27/2025 | Price change | $192,000-3.5%$181/sqft |
Source: | ||
| 10/17/2024 | Listed for sale | $199,000$188/sqft |
Source: | ||
| 9/4/2024 | Listing removed | $199,000$188/sqft |
Source: | ||
Public tax history
| Year | Property taxes | Tax assessment |
|---|---|---|
| 2024 | $1,892 +8.2% | $75,300 +11.1% |
| 2023 | $1,749 +0% | $67,800 +11% |
| 2022 | $1,748 +2.6% | $61,100 -3.2% |
Find assessor info on the county website
Neighborhood: 46107
Nearby schools
GreatSchools rating
- 4/10South Grove Intermediate SchoolGrades: 4-6Distance: 0.5 mi
- 8/10Beech Grove Middle SchoolGrades: 7-8Distance: 0.8 mi
- 2/10Beech Grove Senior High SchoolGrades: 9-12Distance: 0.7 mi
Schools provided by the listing agent
- High: Beech Grove Sr High School
Source: MIBOR as distributed by MLS GRID. This data may not be complete. We recommend contacting the local school district to confirm school assignments for this home.
Get a cash offer in 3 minutes
Find out how much your home could sell for in as little as 3 minutes with a no-obligation cash offer.
Estimated market value
$186,400
Get a cash offer in 3 minutes
Find out how much your home could sell for in as little as 3 minutes with a no-obligation cash offer.
Estimated market value
$186,400


