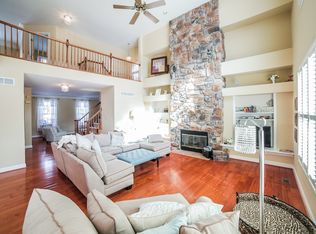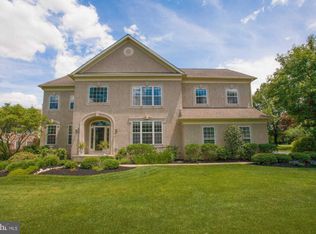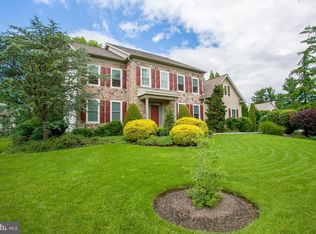Golf Course Living At Its Finest!! Come visit this stunning Windsor model. This 5 bedroom brick traditional residence is located in the prestigious Talamore Country Club. This property is just steps away from the 2nd fairway and the most premier location on the course with beautiful views - with more than 4,000 square feet NOT including the finished lower level (basement). The EP Henry brick walkway leads you to the front door. Enter into the foyer where you view the vaulted ceilings, hardwood floors, impressive circular staircase, two double size coat closets and the stunning living room, and dining room with hardwood floors and recessed lights. There is a small open loft with hardwood floors above the foyer. The very spacious island kitchen with hardwood floors, cherry cabinetry, tile backsplash, recessed lights, under counter accent lights, pantry closet, stainless steel appliances including a refrigerator, microwave, Thermador double ovens, Bosch dishwasher and Whirlpool cooktop, trash drawer plus a media center with built-in desk with drawers, shelves. The adjacent breakfast area opens to a bright and cheery sunroom with double doors out to a wonderful private slate patio with a brick wall surround - a great spot to enjoy your morning coffee or BBQ with your guests. The kitchen opens to a spacious bright and cheery family room with a floor to ceiling stone fireplace with a mantle and hearth. The home office/library with glass French doors is a great space for two to work from home, and the powder room and 2+ car garage completes the first floor. The lower level has a playroom, a bar sink, a Sanyo refrigerator, exercise room with TV, tons of storage space and an amazing workshop room After you finish golf, relax in your main bedroom suite which includes a sitting room, large bedroom, huge walk-in closet and a new upper Trex deck with sliding glass doors and new gutters.. The new second floor laundry room has tile floors, cabinetry and a built-in laundry drawer- a great place to store all your laundry products. . The ceramic tile main bedroom bath has his and her vanities, stall shower and a sunken Jacuzzi bath with jets. There are 3 other very spacious bedrooms and a huge 5th bedroom/craft room, two closets and a back staircase which leads you back down to the kitchen. The roof, gutters and 2 zone HVAC all have been replaced, 1 x capital contribution - $3,750. This now completes this Great Home - don't miss out on this beautiful property! 2022-08-01
This property is off market, which means it's not currently listed for sale or rent on Zillow. This may be different from what's available on other websites or public sources.


