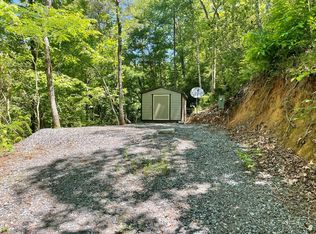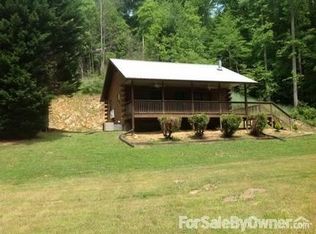Closed
$759,900
534 Eagles View Rd, Bryson City, NC 28713
3beds
2,328sqft
Single Family Residence
Built in 2005
20.86 Acres Lot
$757,900 Zestimate®
$326/sqft
$2,249 Estimated rent
Home value
$757,900
Estimated sales range
Not available
$2,249/mo
Zestimate® history
Loading...
Owner options
Explore your selling options
What's special
This enchanting property, unfettered by restrictions and sprawling over 20 acres, offers not just a home, but a retreat from the ordinary. The residence itself is cozy and spacious, embraced in a full wrap-around porch, inviting you to savor the panoramic mountain vistas that change with the seasons. As you step inside, the home greets you with a blend of rustic charm and modern comforts, making every moment spent here a memory in the making. The allure of a hot tub, the relaxation offered by a private sauna, and the gathering-friendly fire pit promise endless evenings of joy and tranquility. Complete with a whole home generator equipped with a 500lb in-ground propane tank ensuring peace of mind. The greenhouse, complete with irrigation and electricity, is ready for your horticultural projects or organic gardening. The estate also boasts a buildable house. site, complete with a well and a 2-bedroom septic system already in place, currently home to a small camper. Sold fully furnished
Zillow last checked: 8 hours ago
Listing updated: September 04, 2025 at 02:02am
Listing Provided by:
Rebekah Smith rebekahsmith1516@gmail.com,
Bryson City Realty Group, LLC
Bought with:
Alessa LeSar
Nexus Realty LLC
Source: Canopy MLS as distributed by MLS GRID,MLS#: 4215867
Facts & features
Interior
Bedrooms & bathrooms
- Bedrooms: 3
- Bathrooms: 4
- Full bathrooms: 3
- 1/2 bathrooms: 1
- Main level bedrooms: 1
Primary bedroom
- Level: Upper
- Area: 243.61 Square Feet
- Dimensions: 14' 4" X 17' 0"
Heating
- Heat Pump
Cooling
- Heat Pump
Appliances
- Included: Dishwasher, Dryer, Electric Water Heater, Exhaust Fan, Gas Range, Microwave, Refrigerator, Washer/Dryer
- Laundry: In Basement
Features
- Hot Tub, Sauna, Walk-In Closet(s)
- Basement: Daylight,Finished
- Fireplace features: Gas, Wood Burning
Interior area
- Total structure area: 1,464
- Total interior livable area: 2,328 sqft
- Finished area above ground: 1,464
- Finished area below ground: 864
Property
Parking
- Total spaces: 1
- Parking features: Driveway, Garage on Main Level
- Garage spaces: 1
- Has uncovered spaces: Yes
Features
- Levels: Two and a Half
- Stories: 2
- Exterior features: Fire Pit, Sauna
- Has spa: Yes
- Spa features: Heated, Interior Hot Tub
- Waterfront features: Creek/Stream
Lot
- Size: 20.86 Acres
- Features: Private, Sloped, Wooded, Views
Details
- Additional structures: Gazebo, Greenhouse
- Parcel number: 664300796762
- Zoning: none
- Special conditions: Standard
- Horse amenities: None
Construction
Type & style
- Home type: SingleFamily
- Property subtype: Single Family Residence
Materials
- Log
- Roof: Metal
Condition
- New construction: No
- Year built: 2005
Utilities & green energy
- Sewer: Septic Installed
- Water: Well
Community & neighborhood
Location
- Region: Bryson City
- Subdivision: none
Other
Other facts
- Road surface type: Gravel
Price history
| Date | Event | Price |
|---|---|---|
| 9/2/2025 | Sold | $759,900-4.9%$326/sqft |
Source: | ||
| 6/14/2025 | Contingent | $799,000$343/sqft |
Source: Carolina Smokies MLS #26037411 Report a problem | ||
| 5/9/2025 | Price change | $799,000-5.9%$343/sqft |
Source: Carolina Smokies MLS #26037411 Report a problem | ||
| 4/15/2025 | Price change | $848,900-5.5%$365/sqft |
Source: | ||
| 1/22/2025 | Price change | $898,000-10.1%$386/sqft |
Source: Carolina Smokies MLS #26037411 Report a problem | ||
Public tax history
Tax history is unavailable.
Neighborhood: 28713
Nearby schools
GreatSchools rating
- 5/10Swain Co West ElementaryGrades: K-5Distance: 3.8 mi
- 5/10Swain County Middle SchoolGrades: PK,6-8Distance: 5.1 mi
- 2/10Swain County High SchoolGrades: 9-12Distance: 4.9 mi
Schools provided by the listing agent
- Elementary: Swain
- Middle: Swain
- High: Swain
Source: Canopy MLS as distributed by MLS GRID. This data may not be complete. We recommend contacting the local school district to confirm school assignments for this home.

Get pre-qualified for a loan
At Zillow Home Loans, we can pre-qualify you in as little as 5 minutes with no impact to your credit score.An equal housing lender. NMLS #10287.

