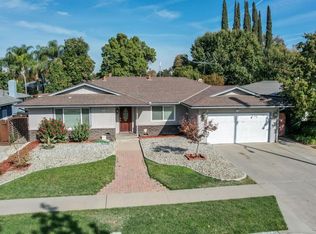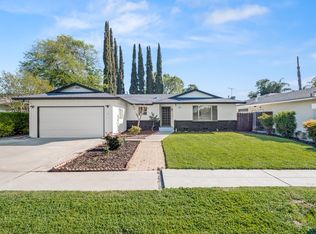Sold for $460,000 on 02/21/24
$460,000
534 E Sample Ave, Fresno, CA 93710
5beds
3baths
1,794sqft
Residential, Single Family Residence
Built in 1967
8,385.3 Square Feet Lot
$475,300 Zestimate®
$256/sqft
$2,600 Estimated rent
Home value
$475,300
$452,000 - $499,000
$2,600/mo
Zestimate® history
Loading...
Owner options
Explore your selling options
What's special
Nestled in the heart of North Fresno, this 5-bed, 2-bath Hallmark-built property is a canvas waiting for your personal touch. With a generous floor plan that exudes potential and charm, this home offers a unique opportunity to create your dream living space. Embrace the warmth of natural sunlight in the cozy converted patio sunroom, providing an ideal space for relaxation or creative endeavors. A versatile retreat that invites the outdoors in, this sunroom adds character to the home. Illuminating the home with natural light, the living room skylight creates a bright and airy atmosphere that opens to the living and kitchen space. Step outside into your private oasis! The large lot surrounding the property boasts lush landscaping, offering endless possibilities for outdoor enjoyment. Whether you envision a flourishing garden or a tranquil retreat, this space is ready to be transformed, including your own private deck pergola off the primary suite. The perfect location for a cup of coffee in the morning! Convenience is key, and this property delivers! A short walk to the nearby McCardle elementary school makes it ideal and the proximity to St. Agnes Hospital, shopping centers, and easy freeway access ensures that all your daily needs are within reach.Transform this Hallmark-built gem into a modern haven that perfectly suits your lifestyle. Contact today to schedule a viewing and unlock the potential waiting within these walls.
Zillow last checked: 8 hours ago
Listing updated: February 22, 2024 at 09:19am
Listed by:
Shannon R. McAvoy DRE #01999117 559-940-2359,
eXp Realty of California, Inc.
Bought with:
Mark A. Pretzer, DRE #01243714
Guarantee Real Estate
Sharon Pretzer, DRE #01403083
Guarantee Real Estate
Source: Fresno MLS,MLS#: 607326Originating MLS: Fresno MLS
Facts & features
Interior
Bedrooms & bathrooms
- Bedrooms: 5
- Bathrooms: 3
Primary bedroom
- Area: 0
- Dimensions: 0 x 0
Bedroom 1
- Area: 0
- Dimensions: 0 x 0
Bedroom 2
- Area: 0
- Dimensions: 0 x 0
Bedroom 3
- Area: 0
- Dimensions: 0 x 0
Bedroom 4
- Area: 0
- Dimensions: 0 x 0
Bathroom
- Features: Tub/Shower, Shower
Dining room
- Features: Living Room/Area
- Area: 0
- Dimensions: 0 x 0
Family room
- Area: 0
- Dimensions: 0 x 0
Kitchen
- Features: Eat-in Kitchen, Breakfast Bar
- Area: 0
- Dimensions: 0 x 0
Living room
- Area: 0
- Dimensions: 0 x 0
Basement
- Area: 0
Heating
- Has Heating (Unspecified Type)
Cooling
- Central Air
Appliances
- Included: Built In Range/Oven, Electric Appliances, Disposal, Dishwasher, Microwave, Refrigerator
- Laundry: In Garage
Features
- Built-in Features
- Flooring: Carpet, Tile, Hardwood
- Windows: Skylight(s)
- Basement: None
- Number of fireplaces: 1
- Fireplace features: Zero Clearance
Interior area
- Total structure area: 1,794
- Total interior livable area: 1,794 sqft
Property
Parking
- Parking features: Garage Door Opener
- Has attached garage: Yes
Features
- Levels: One
- Stories: 1
- Patio & porch: Covered, Enclosed, Concrete
- Fencing: Fenced
Lot
- Size: 8,385 sqft
- Features: Urban, Sprinklers In Front, Sprinklers In Rear, Sprinklers Auto, Mature Landscape, Fruit/Nut Trees
Details
- Additional structures: Other
- Parcel number: 409301133
Construction
Type & style
- Home type: SingleFamily
- Architectural style: Ranch
- Property subtype: Residential, Single Family Residence
Materials
- Stucco, Brick
- Foundation: Wood Subfloor
- Roof: Composition
Condition
- Year built: 1967
Details
- Builder name: Hallmark
Utilities & green energy
- Sewer: Public Sewer
- Water: Public
- Utilities for property: Public Utilities
Community & neighborhood
Security
- Security features: Security System Leased, Security System
Location
- Region: Fresno
HOA & financial
Other financial information
- Total actual rent: 0
Other
Other facts
- Listing agreement: Exclusive Right To Sell
- Listing terms: Government,Conventional,Cash
Price history
| Date | Event | Price |
|---|---|---|
| 2/21/2024 | Sold | $460,000-1.9%$256/sqft |
Source: Fresno MLS #607326 | ||
| 1/30/2024 | Pending sale | $469,000$261/sqft |
Source: Fresno MLS #607326 | ||
| 1/27/2024 | Listed for sale | $469,000+12.5%$261/sqft |
Source: Fresno MLS #607326 | ||
| 4/4/2023 | Sold | $417,000-0.5%$232/sqft |
Source: Fresno MLS #584321 | ||
| 3/9/2023 | Pending sale | $419,000$234/sqft |
Source: Fresno MLS #584321 | ||
Public tax history
| Year | Property taxes | Tax assessment |
|---|---|---|
| 2025 | -- | $469,200 +10.3% |
| 2024 | $5,408 +370% | $425,340 +376.8% |
| 2023 | $1,151 +1.4% | $89,200 +2% |
Find assessor info on the county website
Neighborhood: Hoover
Nearby schools
GreatSchools rating
- 6/10Mccardle Elementary SchoolGrades: K-6Distance: 0.1 mi
- 2/10Ahwahnee Middle SchoolGrades: 7-8Distance: 0.5 mi
- 3/10Herbert Hoover High SchoolGrades: 9-12Distance: 0.8 mi
Schools provided by the listing agent
- Elementary: McCardle
- Middle: Ahwahnee
- High: Hoover
Source: Fresno MLS. This data may not be complete. We recommend contacting the local school district to confirm school assignments for this home.

Get pre-qualified for a loan
At Zillow Home Loans, we can pre-qualify you in as little as 5 minutes with no impact to your credit score.An equal housing lender. NMLS #10287.
Sell for more on Zillow
Get a free Zillow Showcase℠ listing and you could sell for .
$475,300
2% more+ $9,506
With Zillow Showcase(estimated)
$484,806
