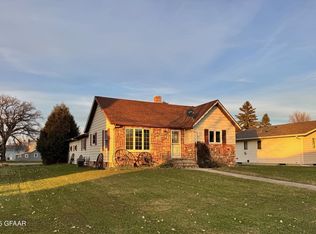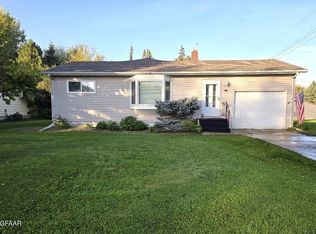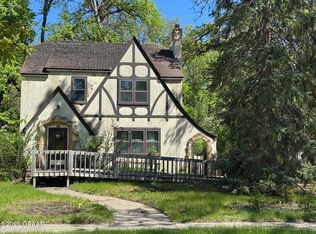There is an accepted offer that is contingent on the buyer getting an accepted offer on the sale of their home. - Nestled in the heart of a charming small town, this inviting 2-bedroom, 2-bathroom home offers the perfect blend of comfort and convenience. This residence provides plenty of room for family, guests, or flexible space with 3 more non-conforming bedrooms in the basement. Step inside to find a spacious dcomplete with a cozy fireplace for relaxing evenings. The thoughtfully designed layout includes a spacious laundry area, where French doors lead to a covered porch, creating a peaceful outdoor retreat. Outside, the oversized garage (40 x 28) provides ample space for vehicles, storage, or hobbies. Enjoy small town living with easy access to nearby amenities. Great area in the Rendezvous Region with lots of recreation, state parks, skiing, kayaking, bike trails and so much more. Don't miss the chance to make this warm and welcoming home yours!
For sale
$150,000
534 E 5th St, Neche, ND 58265
2beds
2,368sqft
Est.:
Residential, Single Family Residence
Built in 1955
0.27 Acres Lot
$-- Zestimate®
$63/sqft
$-- HOA
What's special
Cozy fireplaceOversized garageCovered porchFrench doorsWell-appointed kitchenSpacious dining areaAmple space for vehicles
- 201 days |
- 246 |
- 10 |
Zillow last checked: 8 hours ago
Listing updated: August 26, 2025 at 06:40am
Listed by:
Julie Doyle 701-520-9984,
Watson Real Estate 701-265-8404
Source: GFBMLS,MLS#: 25-747
Tour with a local agent
Facts & features
Interior
Bedrooms & bathrooms
- Bedrooms: 2
- Bathrooms: 2
- Full bathrooms: 1
- 3/4 bathrooms: 1
Bedroom
- Description: 3 non-conforming
- Level: Basement
Bathroom
- Description: Full
- Level: Main
Bathroom
- Description: 3/4
- Level: Basement
Dining room
- Level: Main
Family room
- Level: Basement
Kitchen
- Level: Main
Laundry
- Level: Main
Living room
- Level: Main
Storage room
- Level: Basement
Utility room
- Level: Basement
Heating
- Has Heating (Unspecified Type)
Features
- Windows: Window Treatments
- Number of fireplaces: 1
Interior area
- Total structure area: 2,368
- Total interior livable area: 2,368 sqft
- Finished area above ground: 1,248
Property
Parking
- Total spaces: 2
- Parking features: Garage Door Opener
- Attached garage spaces: 2
Features
- Patio & porch: Deck
Lot
- Size: 0.27 Acres
Details
- Parcel number: 320650000
Construction
Type & style
- Home type: SingleFamily
- Property subtype: Residential, Single Family Residence
Materials
- Masonite
Condition
- Year built: 1955
Utilities & green energy
- Utilities for property: Air, Propane
Community & HOA
Location
- Region: Neche
Financial & listing details
- Price per square foot: $63/sqft
- Annual tax amount: $1,159
- Date on market: 5/23/2025
Estimated market value
Not available
Estimated sales range
Not available
Not available
Price history
Price history
| Date | Event | Price |
|---|---|---|
| 5/23/2025 | Listed for sale | $150,000$63/sqft |
Source: | ||
Public tax history
Public tax history
Tax history is unavailable.BuyAbility℠ payment
Est. payment
$760/mo
Principal & interest
$582
Property taxes
$125
Home insurance
$53
Climate risks
Neighborhood: 58265
Nearby schools
GreatSchools rating
- 7/10North Border-Pembina Elementary SchoolGrades: PK-8Distance: 13.7 mi
- 7/10North Border-Pembina High SchoolGrades: 9-12Distance: 13.7 mi
- Loading
- Loading



