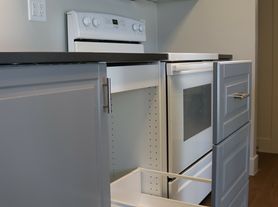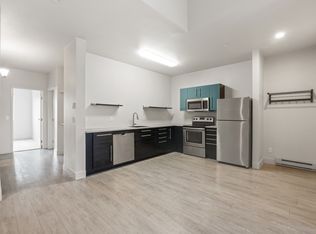Fully Furnished 2-Bedroom, 2-Bath Condo for Rent Eagle, CO (Third Street)
Available November 1st | $2,800 per month
Beautiful and fully furnished 2-bedroom, 2-bathroom condo located on Third Street in Eagle. Conveniently close to the bus route, schools, and shopping perfect for easy living in a great location.
Details:
Rent: $2,800 per month
Lease Term: 6-month or 1-year lease available
Move-in Costs: First month's rent, last month's rent, and $1,000 security deposit
Included in Rent:
Wi-Fi
Washer and dryer in unit
Trash removal
Two assigned parking spots
Tenant Responsible For: Electric
No smoking. Small pets may be considered.
Location: Third Street, Eagle, Colorado
Available: November 1
Fully Furnished 2-Bedroom, 2-Bath Condo for Rent Eagle, CO (Third Street)
Available November 1st | $2,800 per month
Beautiful and fully furnished 2-bedroom, 2-bathroom condo located on Third Street in Eagle. Conveniently close to the bus route, schools, and shopping perfect for easy living in a great location.
Details:
Rent: $2,800 per month
Lease Term: 6-month potential of a 1-year lease available
Move-in Costs: First month's rent, last month's rent, and $1,000 security deposit
Included in Rent:
Wi-Fi
Washer and dryer in unit
Trash removal
Two assigned parking spots
Tenant Responsible For: Electric
No pets
Location: Third Street, Eagle, Colorado
Available: November 1
Apartment for rent
Accepts Zillow applications
$2,800/mo
534 E 3rd St, Eagle, CO 81631
2beds
900sqft
Price may not include required fees and charges.
Apartment
Available Sat Nov 1 2025
No pets
Central air, window unit
In unit laundry
Detached parking
Forced air
What's special
- 18 hours |
- -- |
- -- |
Travel times
Facts & features
Interior
Bedrooms & bathrooms
- Bedrooms: 2
- Bathrooms: 2
- Full bathrooms: 2
Heating
- Forced Air
Cooling
- Central Air, Window Unit
Appliances
- Included: Dishwasher, Dryer, Microwave, Oven, Refrigerator, Washer
- Laundry: In Unit
Features
- Flooring: Carpet, Hardwood, Tile
- Furnished: Yes
Interior area
- Total interior livable area: 900 sqft
Property
Parking
- Parking features: Detached
- Details: Contact manager
Features
- Exterior features: Electricity not included in rent, Heating system: Forced Air
Details
- Parcel number: 193933311005
Construction
Type & style
- Home type: Apartment
- Property subtype: Apartment
Building
Management
- Pets allowed: No
Community & HOA
Location
- Region: Eagle
Financial & listing details
- Lease term: 6 Month
Price history
| Date | Event | Price |
|---|---|---|
| 10/21/2025 | Listed for rent | $2,800+51.4%$3/sqft |
Source: Zillow Rentals | ||
| 6/20/2024 | Listing removed | -- |
Source: Zillow Rentals | ||
| 6/15/2024 | Listed for rent | $1,850$2/sqft |
Source: Zillow Rentals | ||
| 7/15/2020 | Sold | $420,000$467/sqft |
Source: | ||
| 6/2/2020 | Pending sale | $420,000$467/sqft |
Source: Berkshire Hathaway - Vail VLG #937935 | ||

