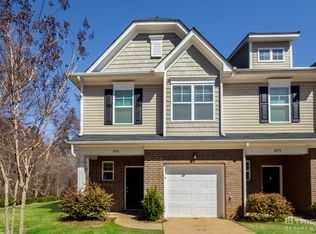For Showing Inquiries Please contact the agent directly.
Near to airport , Shopping , Schools and hospitals. Walkable distance to YMCA. Kitchen includes Granite Countertops, 42" Cabinets, Stainless Steel appliances and Ceramic-Tile Backsplash. Engineered Vinyl Plank flooring throughout the main. On the 2nd floor, you'll find the Laundry closet and Master Suite, which includes an attached Bath with Quartz Countertops, Ceramic Tile Flooring, a Walk-in Shower with a built-in bench, and a large walk-in closet. There are 2 secondary bedrooms located upstairs with a Full Hall Bath. Appliances : Refrigerator, Dishwasher, Microwave and Electric Range. Granite in the kitchen and bathrooms, crown molding, Ceiling Fans, Washer / Dryer, and more!! Apply online via Zillow rentals. Renter is responsible for the only Electricity bill.
Townhouse for rent
Accepts Zillow applications
$1,799/mo
534 Dorman St, Belmont, NC 28012
3beds
1,318sqft
Price may not include required fees and charges.
Townhouse
Available now
Cats, small dogs OK
Central air
In unit laundry
-- Parking
Baseboard
What's special
Crown moldingCeiling fansWalk-in showerMaster suiteGranite countertopsLaundry closetFull hall bath
- 13 days
- on Zillow |
- -- |
- -- |
Travel times
Facts & features
Interior
Bedrooms & bathrooms
- Bedrooms: 3
- Bathrooms: 3
- Full bathrooms: 2
- 1/2 bathrooms: 1
Heating
- Baseboard
Cooling
- Central Air
Appliances
- Included: Dishwasher, Dryer, Freezer, Microwave, Oven, Refrigerator, Washer
- Laundry: In Unit
Features
- Walk In Closet
- Flooring: Carpet, Hardwood
Interior area
- Total interior livable area: 1,318 sqft
Property
Parking
- Details: Contact manager
Features
- Exterior features: Bicycle storage, Electricity not included in rent, Heating system: Baseboard, Pet Park, Walk In Closet
Details
- Parcel number: 302940
Construction
Type & style
- Home type: Townhouse
- Property subtype: Townhouse
Building
Management
- Pets allowed: Yes
Community & HOA
Location
- Region: Belmont
Financial & listing details
- Lease term: 1 Year
Price history
| Date | Event | Price |
|---|---|---|
| 7/3/2025 | Listed for rent | $1,799$1/sqft |
Source: Zillow Rentals | ||
| 5/31/2025 | Listing removed | $319,900$243/sqft |
Source: | ||
| 4/30/2025 | Price change | $319,900-1.5%$243/sqft |
Source: | ||
| 4/5/2025 | Listed for sale | $324,900+38.3%$247/sqft |
Source: | ||
| 8/4/2021 | Sold | $235,000$178/sqft |
Source: Public Record | ||
Neighborhood: 28012
There are 2 available units in this apartment building
![[object Object]](https://photos.zillowstatic.com/fp/223d173f4ffb06bf9784039aef1508d4-p_i.jpg)
