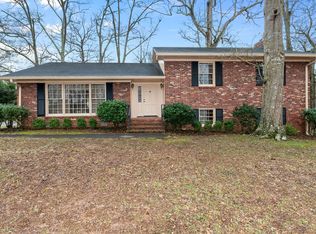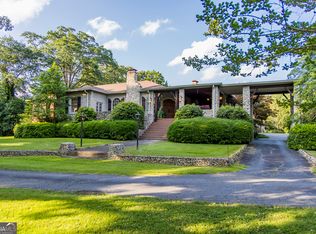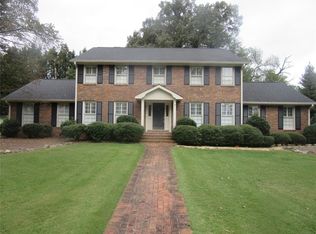Call Owner 706-346-4202, La Casita Encanto. The home’s built on a spectacular lot, on almost a full acre, in a gently sloped lot. Located in a magical neighborhood, the last house on the right on “Cooper Drive”; a truly a dreamy location, so peaceful, secluded and so private. Kitchen beautifully remodeled with white Carrera-marble countertops, and all new kitchen appliances; including new stainless-steel appliances; JennAir gas stove top, new vent hood, new fridge, new dishwasher and new water heater, all white cabinets, simply splendid. It can be either 4 or 5 bedrooms; with 3 fully remodeled baths. Two working wood-burning fireplaces; a marble fireplace in the formal living room, and a masonry fireplace in the dining room, fill the air with wonderful smells and wrap you with warmth, with shiny parquet and hard-wood floors throughout the main floor, and cozy burbur carpet upstairs. The Main Bedroom Suite, on the main floor is very ample, suite-bath is really cool; tiled with granite and stone, a jacuzzi garden tub, double vanities, separate easy step-in shower, and a bay window. There are two additional bedrooms and two more fully remodeled baths downstairs, all have infrared heating; and there is an upstairs bedroom suite as well. This home has lots of light flowing-in through all the floor to ceiling windows and French doors going out to the deck. Beautifully restored hardwood floors, tons of new walk-in closets, alarm systems, camaras and wired for surround sound . Two Central HVAC Units, New gas water heater, rewired; new electrical panel with built-in surge protector. The home wraps around a huge central deck to entertain and ready gas line, to grill out, or just step-out to sit to sip your coffee in the morning, or under the moon at night, with the chimenea. Natural woodsy location, with the sound of birds, and deer running through the yard, yet minutes from everything you need. East Rome location, very close to 411; for easy commute to Atlanta. Only two owners; built in 1958; solid bones, home has been very well maintained; four (4) additions since 1990, and renovations since 2016!! This home is immaculate. Buy it now, it is priced to sell, before inflation, and interest rates go back up! What a great family home! Excellent for Home Office work space. Walk to St. Mary's Catholic *Parish school; close distance to *Darlington School, best school district in Rome!! Only minutes to Berry College, Floyd Medical, Redmond or Harbin Clinics, and near shopping, restaurants and grocery stores, centrally located in a country setting. Drive to the mountains, or the lakes, such a terrific location, And priced right! FOR SALE BY OWNER!! An excellent investment, at less than $100 per square foot. Magnificent price, Certified Appraisal for $440K!! Zillow estimates $467K-$500+ FOR SALE BY OWNER!
This property is off market, which means it's not currently listed for sale or rent on Zillow. This may be different from what's available on other websites or public sources.


