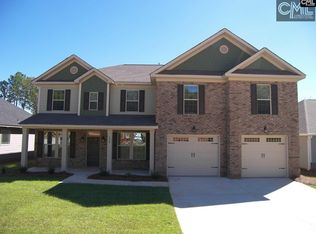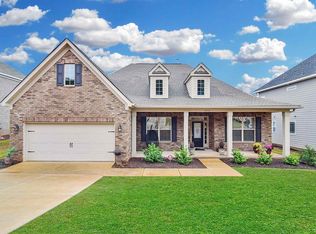Sold for $410,000
Street View
$410,000
534 Compass Rose Way, Irmo, SC 29063
4beds
2,483sqft
Single Family Residence
Built in 2016
0.31 Acres Lot
$424,900 Zestimate®
$165/sqft
$2,631 Estimated rent
Home value
$424,900
$391,000 - $463,000
$2,631/mo
Zestimate® history
Loading...
Owner options
Explore your selling options
What's special
Welcome to this stunning, single-story 4BR/3BA executive home in Rose Oaks, which is located only minutes to restaurants, hospitals, shopping, the interstate, Lake Murray, and parks making it an ideal location for both leisure and convenience. This beautiful home is highlighted w/ luxurious features thoughtful design elements throughout. As you step inside the front door, you'll immediately notice the beautiful hardwood flooring that flows throughout the main living areas. The open floor plan is perfect for entertaining is highlighted with a formal dining room, a gas-log fireplace an adjacent sitting area offering seamless flow sight lines from the kitchen to the living room. The kitchen features a large island w/ storage seating, granite countertops, tiled backsplash, a pantry, SS appliances including a gas double oven/stove, an eat-in breakfast area, a raised bar overlooking the living room. Cooking hosting gatherings has never been easier or more enjoyable! The spacious owner's suite is a true oasis featuring a boxed ceiling, an oversized walk-in closet, dual vanities, a separate water closet, a tiled shower, a tiled garden tub. There are 3 additional bedrooms 2 full baths providing plenty of space for family, guests, /or a home office. One of the bedrooms could be a 2nd owner/guest suite w/ its private bathroom walk-in closet. The laundry room is located in the mudroom off the garage the tankless water heater means everyone enjoys a hot shower/bath. Other features of this home include the large front porch screened back porch overlooking your brick patio manicured back yard that provides additional entertaining space a tranquil outdoor retreat. With these views privacy, this space is sure to become a favorite spot in the home. Zoned for award winning Lexington/Richland 5 Schools. Call to schedule your showing now before it's too late.
Zillow last checked: 8 hours ago
Listed by:
eXp Realty LLC
Bought with:
ERA Wilder Realty
Source: eXp Realty,MLS#: 593663
Facts & features
Interior
Bedrooms & bathrooms
- Bedrooms: 4
- Bathrooms: 3
- Full bathrooms: 3
Heating
- Gas 1st Lvl, Zoned
Cooling
- Central, Zoned
Appliances
- Laundry: Mud Room
Features
- Ceiling Fan, Garage Opener, Attic Access, , , Ceilings-High (over 9 Ft), Floors-EngineeredHardwood, Ceilings – Coffered, Bar, Eat In, Island, Pantry, Counter Tops-Granite, Cabinets-Other, Backsplash-Tiled, Recessed Lights, Floors-EngineeredHardwood, Fireplace, Ceilings-High (over 9 Ft), Ceiling Fan, Recessed Lights, Floors-EngineeredHardwood
- Basement: No Basement
- Number of fireplaces: 1
- Fireplace features: Gas Log-Natural
Interior area
- Total interior livable area: 2,483 sqft
Property
Parking
- Total spaces: 6
- Parking features: Garage Attached, Front Entry
- Attached garage spaces: 2
- Uncovered spaces: 4
Features
- Levels: One
- Exterior features: Patio, Sprinkler, Gutters - Full, Front Porch - Covered, Back Porch - Screened, Built-ins, Sidewalk Community
Lot
- Size: 0.31 Acres
Details
- Parcel number: 032080408
- Other equipment: Dishwasher, Disposal, Refrigerator, Microwave Above Stove, Tankless H20, Double Oven, Free-standing, Gas
Construction
Type & style
- Home type: SingleFamily
- Architectural style: Craftsman
- Property subtype: Single Family Residence
Materials
- Fiber Cement, Stone
- Foundation: Slab
Condition
- Year built: 2016
Utilities & green energy
- Sewer: Public Sewer
- Water: Public
Community & neighborhood
Location
- Region: Irmo
- Subdivision: ROSE OAKS
HOA & financial
HOA
- HOA fee: $400 monthly
Other
Other facts
- Road surface type: Paved
Price history
| Date | Event | Price |
|---|---|---|
| 11/18/2024 | Sold | $410,000-2.4%$165/sqft |
Source: eXp Realty #150920093 Report a problem | ||
| 10/6/2024 | Contingent | $420,000$169/sqft |
Source: | ||
| 9/20/2024 | Listed for sale | $420,000+29.3%$169/sqft |
Source: | ||
| 7/17/2019 | Sold | $324,900$131/sqft |
Source: Public Record Report a problem | ||
| 6/21/2019 | Price change | $324,900-1.4%$131/sqft |
Source: RE/MAX At The Lake #472618 Report a problem | ||
Public tax history
| Year | Property taxes | Tax assessment |
|---|---|---|
| 2022 | $2,126 -2.5% | $13,000 |
| 2021 | $2,181 -75.3% | $13,000 |
| 2020 | $8,822 +355% | $13,000 +42.9% |
Find assessor info on the county website
Neighborhood: 29063
Nearby schools
GreatSchools rating
- 4/10H. E. Corley Elementary SchoolGrades: PK-5Distance: 0.7 mi
- 7/10Dutch Fork Middle SchoolGrades: 7-8Distance: 2.8 mi
- 7/10Dutch Fork High SchoolGrades: 9-12Distance: 2.9 mi
Schools provided by the listing agent
- Elementary: H. E. Corley
- Middle: Dutch Fork
- High: Dutch Fork
Source: eXp Realty. This data may not be complete. We recommend contacting the local school district to confirm school assignments for this home.
Get a cash offer in 3 minutes
Find out how much your home could sell for in as little as 3 minutes with a no-obligation cash offer.
Estimated market value$424,900
Get a cash offer in 3 minutes
Find out how much your home could sell for in as little as 3 minutes with a no-obligation cash offer.
Estimated market value
$424,900

